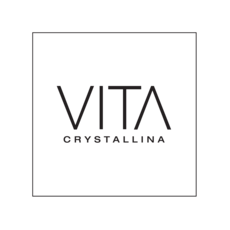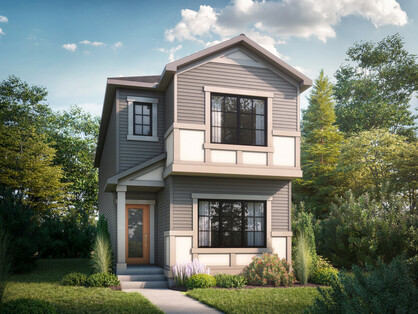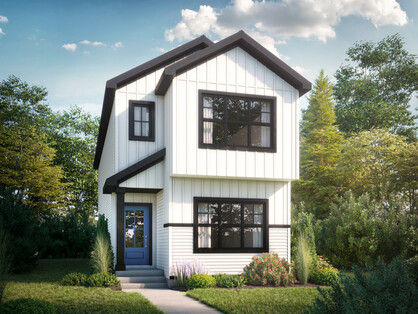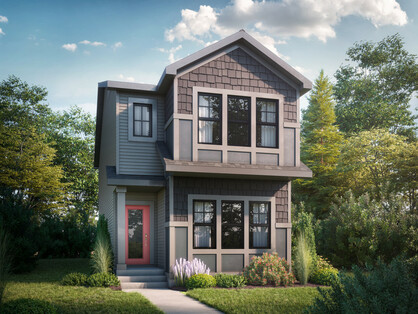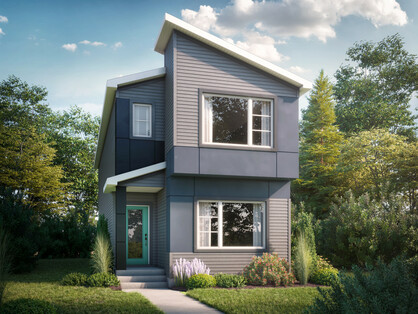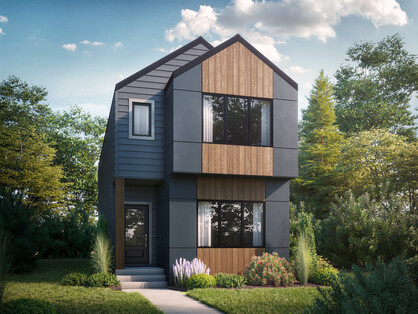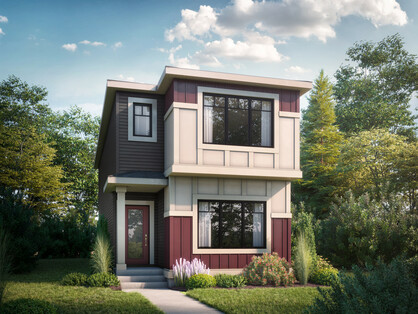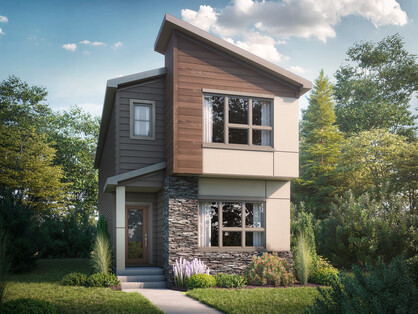Model Features
The Aurora prioritizes business in the front with a flex room, powder room, and closet directly off of the front foyer. The open-concept main floor features a central kitchen with a spacious corner pantry overlooking the dining area and great room. Nestled towards the back of the home is a mudroom and walk-in closet. The second floor has a primary bedroom with a large walk-in closet and three-piece ensuite towards the front of the home, and a central bonus room for added seclusion from the two secondary bedrooms, bathroom and laundry.
- Central bonus room
- Second floor laundry room
- Optional: Rear veranda
- Optional: Main floor bedroom and full bathroom
- Optional: Legal basement suite
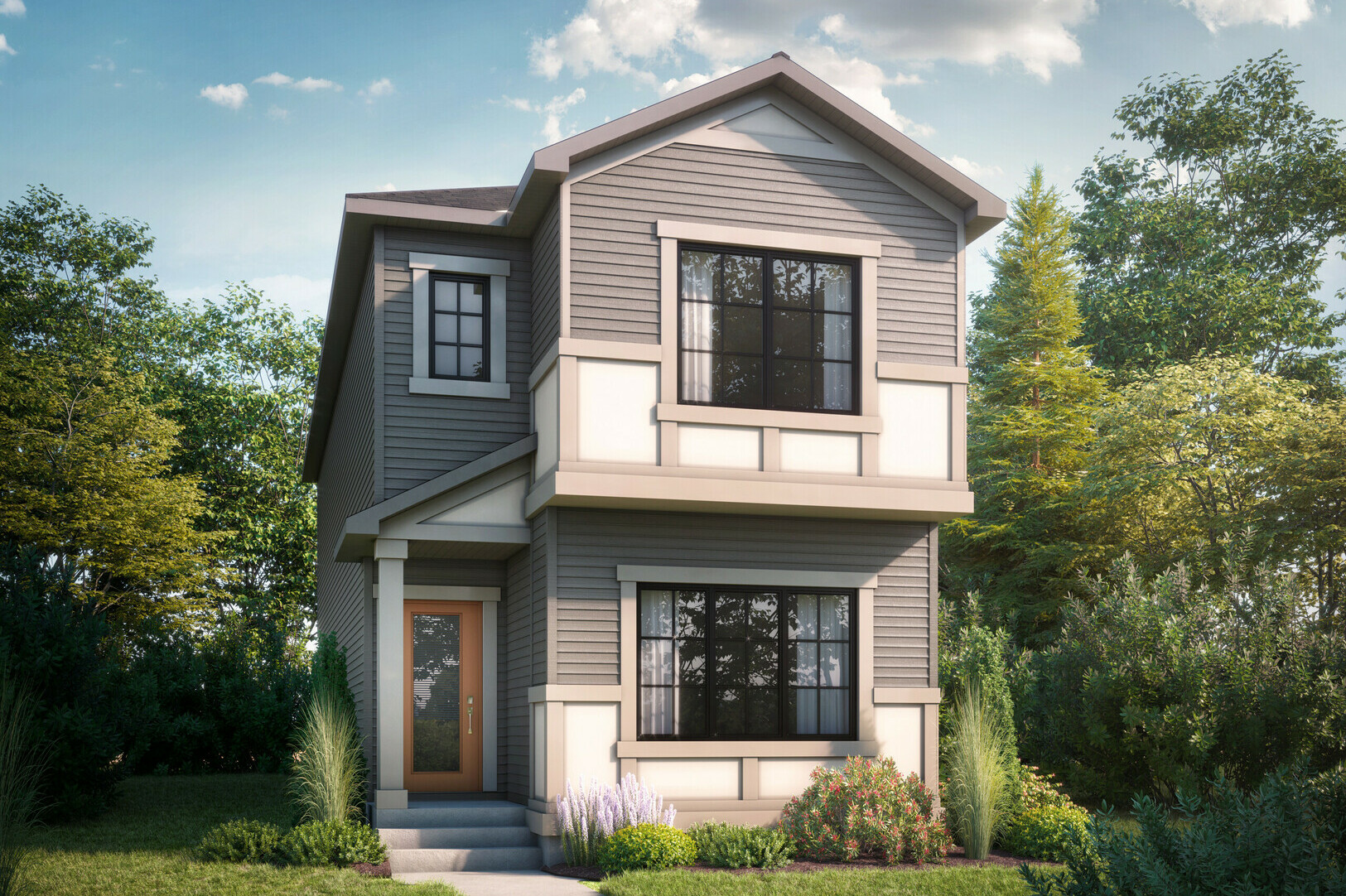
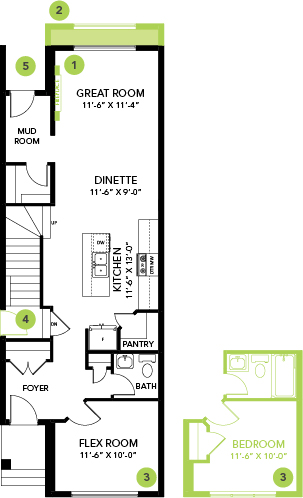
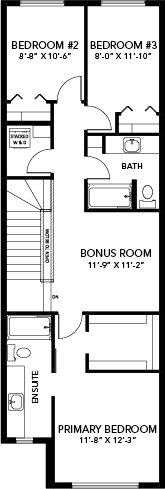
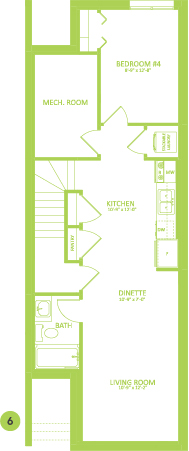
/1720206701-230w_image_(10).png)


