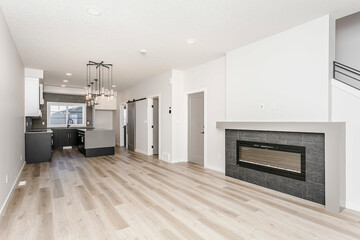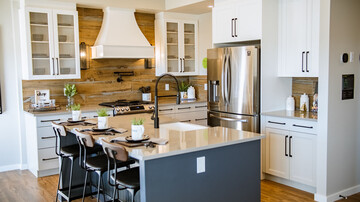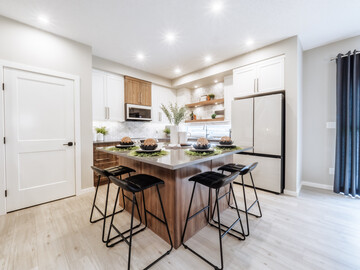We have a variety of showhomes for sale in Edmonton and the surrounding areas. Our professional Interior Designers have taken care and attention to plan and design every detail of these spectacular homes. See below for a list of all our currently available showhomes.
Showhomes for Sale
Alces: Flora K

View this home here
- This stunning corner lot home has well over $100,000 in upgrades and finishes!
- The home features an open concept main floor with 9’ ceiling.
- Flex room at the front of the house for your future den/office.
- Designer L-Shaped kitchen at the rear of the home, with a walk-in pantry.
- This home includes 4-piece kitchen appliances, and two-piece laundry set.
- The great room features a sleek 50” linear fireplaces that creates a nice ambience in the room.
- Mudroom with built in shelves, walks out to your 10’x10’ deck.
- 18’x22’ Rear Detached Garage.
- Basement ceiling upgraded to 9’ for a more spacious feel, side entrance to home for Future Basement Suite, and 3-piece rough in for future bathroom.
- Upstairs you will find a central bonus room, laundry closet, full bathroom and 2 bedrooms.
- Master bedroom has a beautiful feature wall, spacious walk-in closet, and private ensuite.
- Bedrock Homes are Smart! Enjoy controlling your thermostat, video doorbell, front door lock and much more with our included Smart Home System.
- This outstanding home has too many features to list—come see it for yourself and let its impeccable features speak for itself!
Evergreen: Callie FF

View this home here
The Callie model features a spacious main floor with a convenient walk-through mud room and front foyer just off the double car garage. The open concept kitchen includes a large island with a walk-through pantry, and it opens up into the dining area and great room. The main floor also features a flex room, perfect for an office or play/craft room. Upstairs you will find two bedrooms, a full bathroom, a bonus room at the front of the home, laundry, and a large primary bedroom. The primary bedroom includes a huge walk-in closet and a four-piece ensuite with a water closet and dual vanities.
Jesperdale: Ruby H

View This Home Here
- Prestigious Jesperdale location in Spruce Grove.
- This two-storey single family luxurious home comes with 3 bedrooms, 2.5 baths, a bonus room, 9' ceilings on the main floor, a separate entrance to the basement, front and back landscaping and double car fully finished and heated garage awaits only you!
- This unique and functional 1928 sq ft plan offers versatile space for the whole family and guests plus an additional space for future rental income!
- Unsurpassed quality with over $141,355 in options and upgrades, including: modern kitchen featuring upgraded two tone cabinetry located at the back of the house with a large island and plenty of storage space and the upgraded electric fireplace surrounded by stunning tiled wall that comes with a custom wood accent and mantle in the living room and an open concept main floor for modern living.
- The one of a kind kitchen features gorgeous GEM kitchen cabinets with upgraded Savosta Doorstyle, top of the line upgraded Bespoke appliance package including a beverage fridge built into the island.
- The main level impresses with luxury features including custom built organizer in mud room, upgraded interior doors, granite composite sink, gorgeous paint grade railing with decorative metal spindles, custom chandeliers and beautiful pot lights throughout the house!
- Luxury vinyl plank on the main floor, carpeting upstairs and gorgeous Tier 5 quartz countertops throughout! Main bath comes with double sinks! Upgraded kitchen tile backsplash, under cabinet LED lighting to kitchen cabinets and MOEN NIO smart kitchen faucet!
- Enjoy having lots of natural light provided by added extra windows throughout the house and custom made vertical Honey Comb blinds.
- Upstairs highlights are a large primary suite with tray ceiling and applied Moulding that includes a large luxury 5 piece ensuite: dual sinks, soaker tub, U By Moen Digital SPA Shower with 10 mil Glass Barn Door with black trim and upgraded tiled floor and walls.
- Through your ensuite you will discover a large walk-in closet with melamine shelving that leads directly into upstairs laundry room that includes Samsung washer and dryer, laundry sink with cabinet room and upgraded backsplash!
- This home is a rare find with every upgrade you can imagine, lovingly crafted by the award-winning Interior Design Team at Bedrock Homes!
