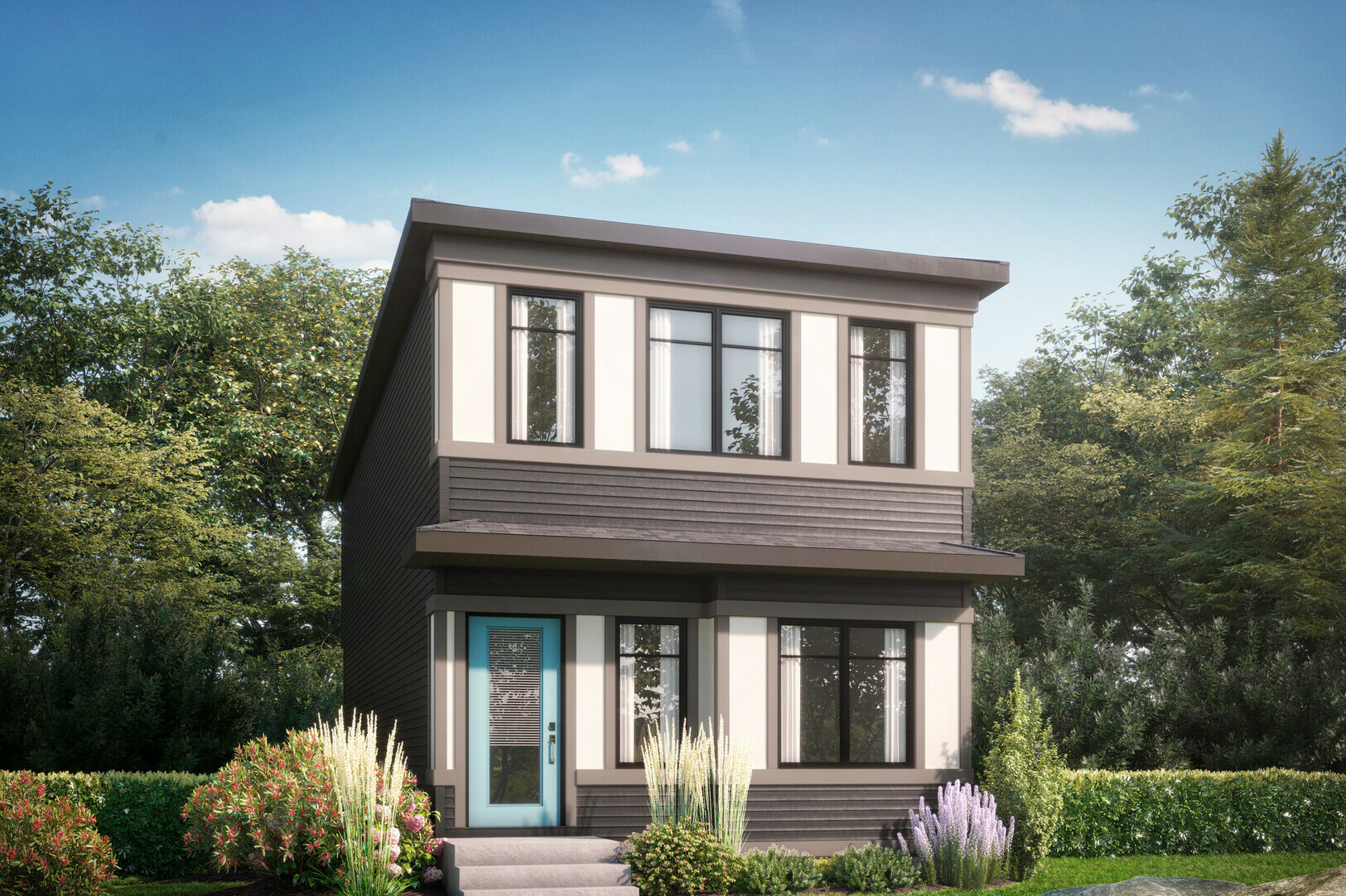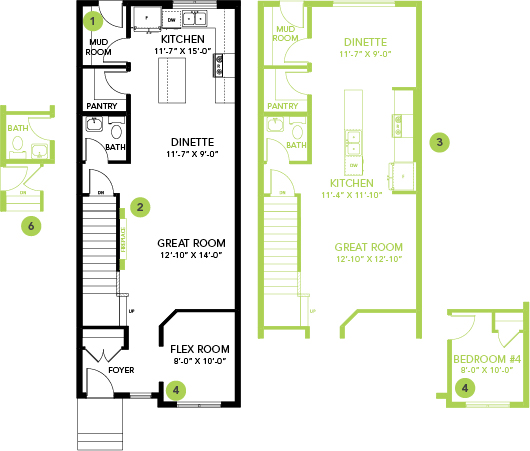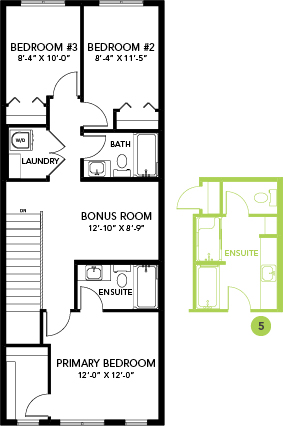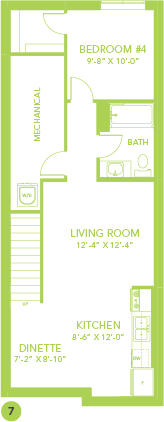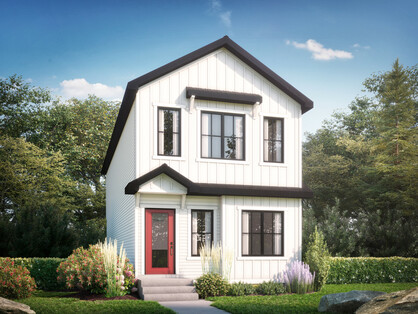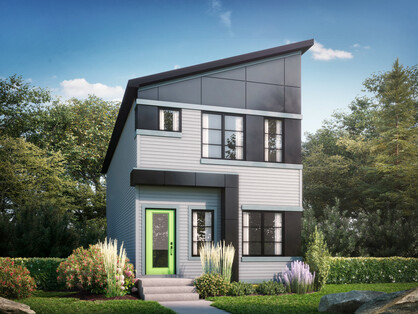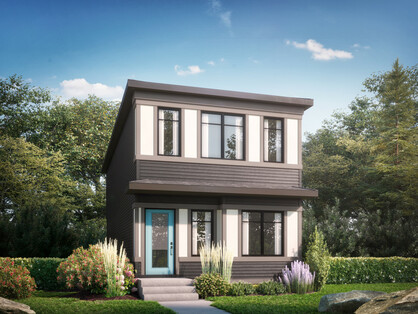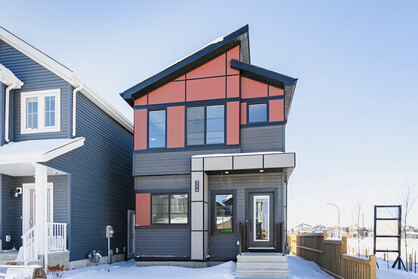Model Features
The Flora features a cozy front foyer leading to a front-facing flex room - perfect for a home office, studio or play room. The great room flows into the dining area that overlooks the designer corner kitchen with a corner pantry, powder room, and mudroom. The second floor features a central bonus room, bathroom, second floor laundry and two bedrooms towards the rear of the home. The spacious primary suite features a 3-piece ensuite and walk-in closet.
- Open-concept floorplan
- Central bonus room
- Optional: Central kitchen
- Optional: Main floor bedroom
- Optional: 4-piece ensuite
- Optional: Legal basement suite

