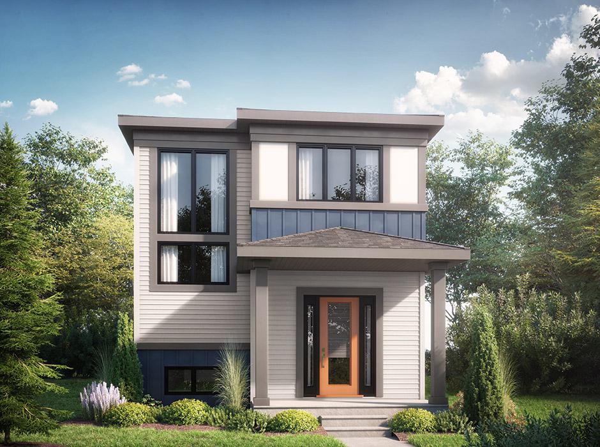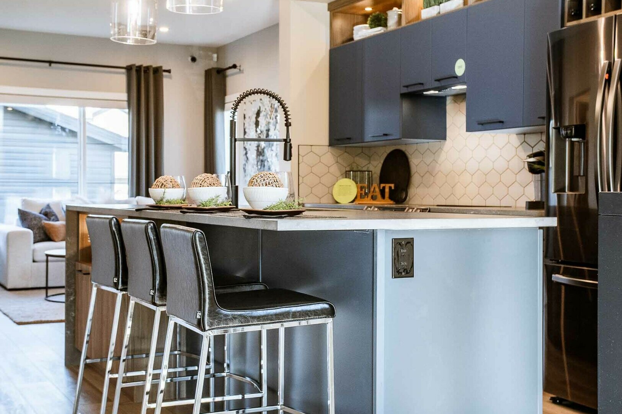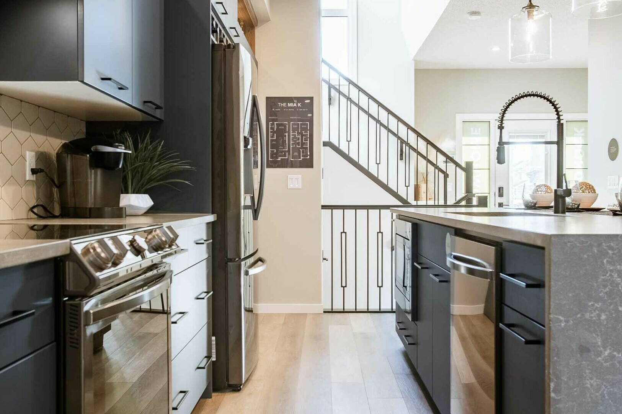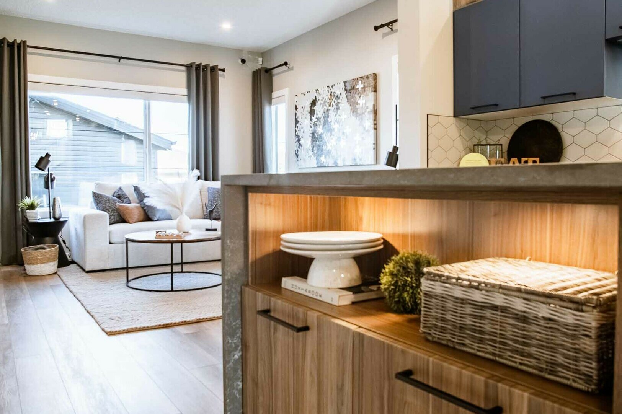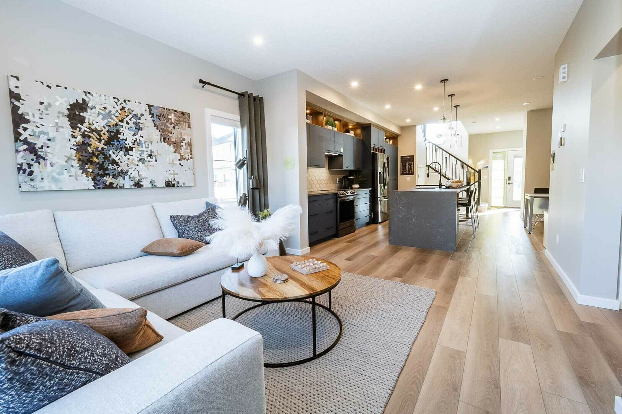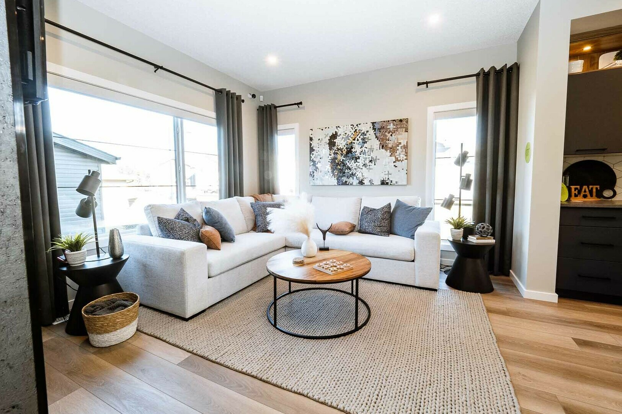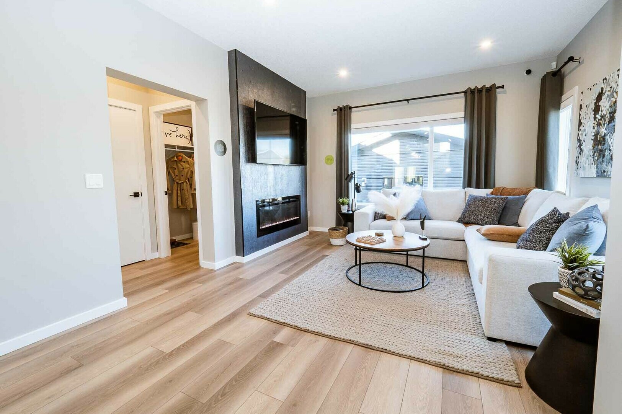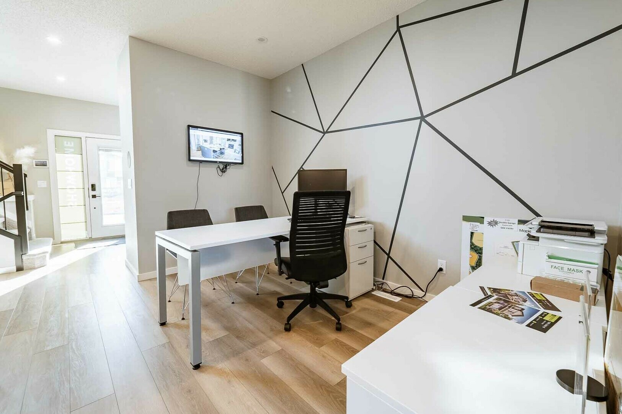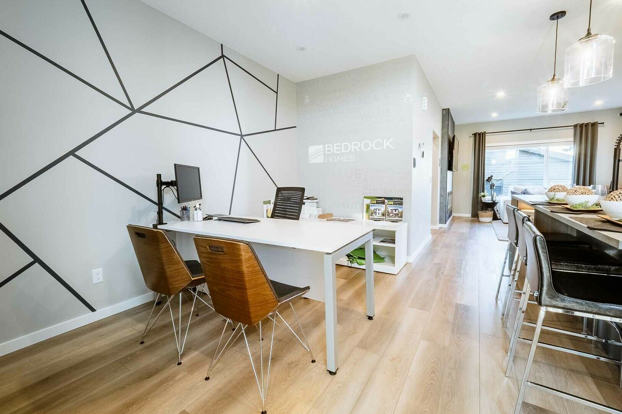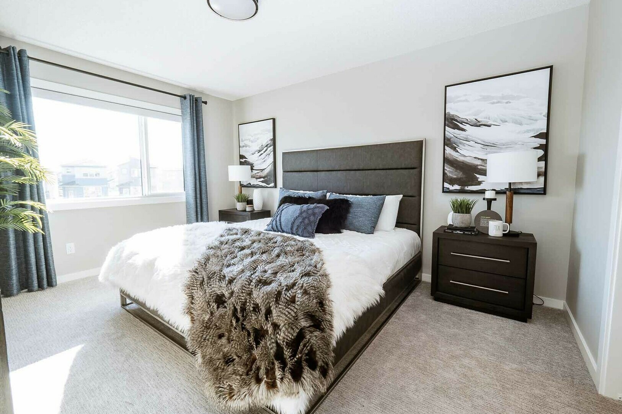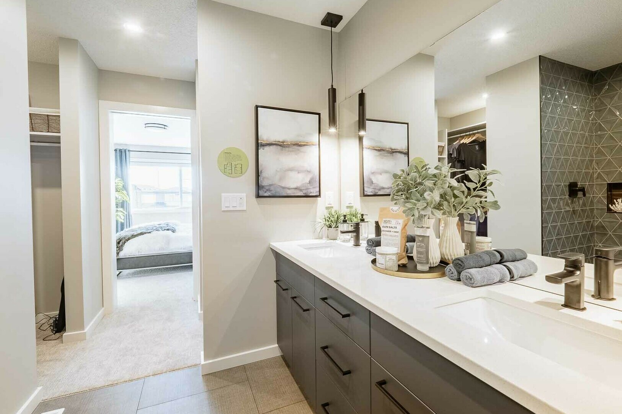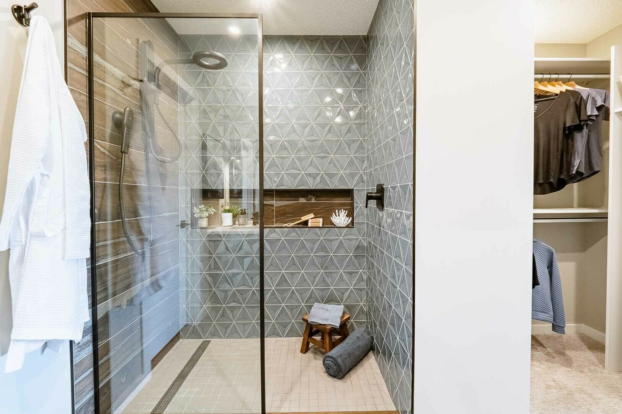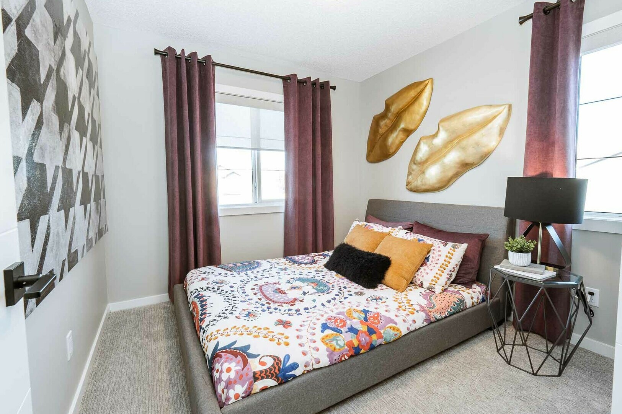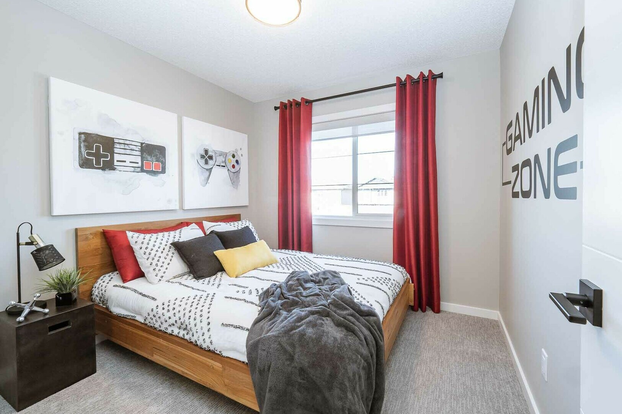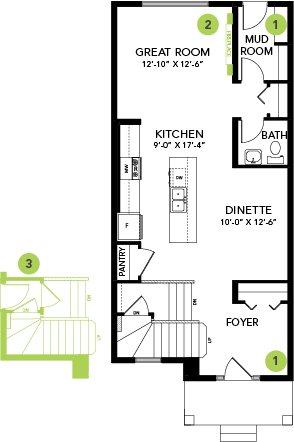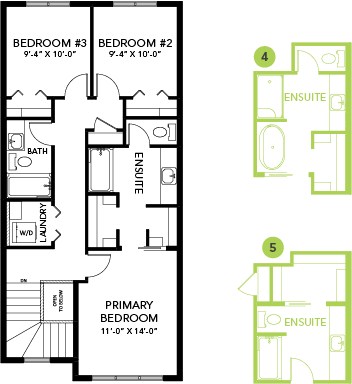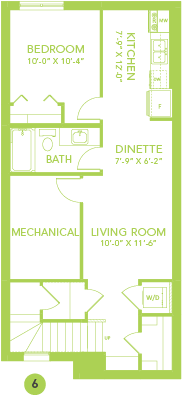Model Features
The Mia features a grand front foyer looking up to the open to above stairway and light cascading into the open concept main floor. The centrally located designer kitchen includes a long island and pantry facing into the dining area and beside the great room. The second floor has a large primary bedroom with dual walk-in closets and ensuite. This home also has two secondary bedrooms, full bathroom, and a conveniently located laundry.
- Central kitchen with pantry and large island
- Primary bedroom with dual walk-in closets and ensuite
- Second floor laundry
- Optional: 4-piece ensuite
- Optional: Legal income basement suite

