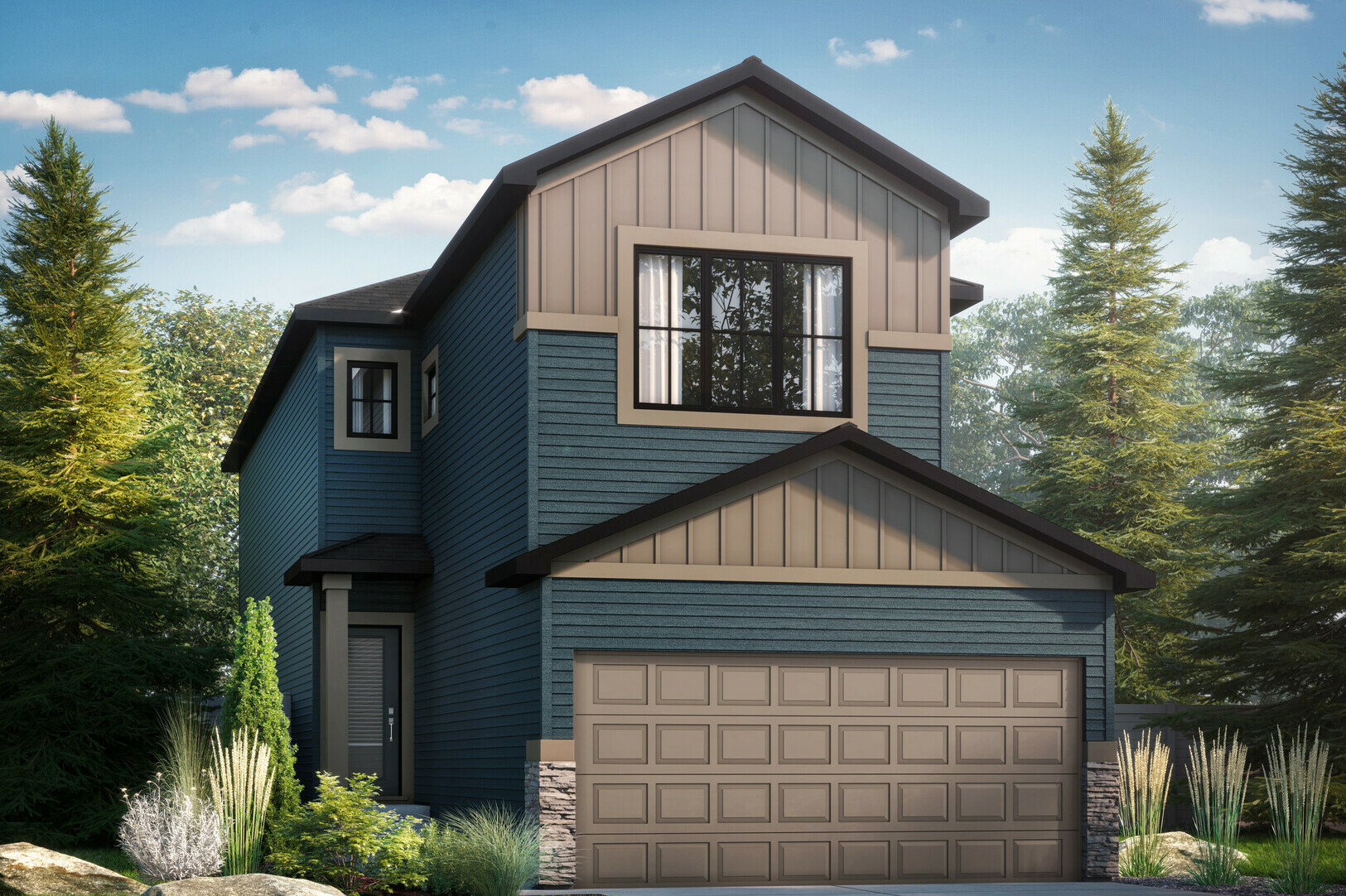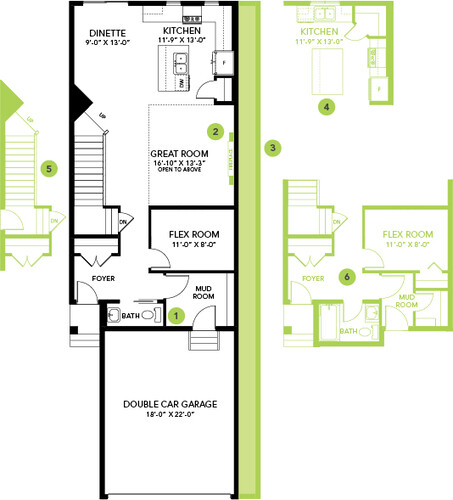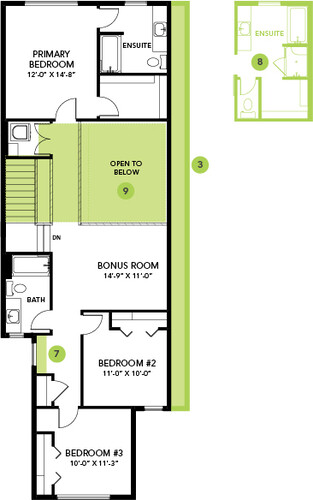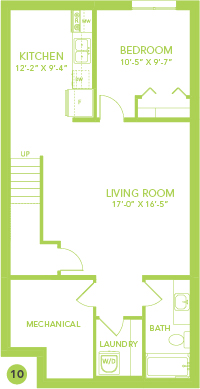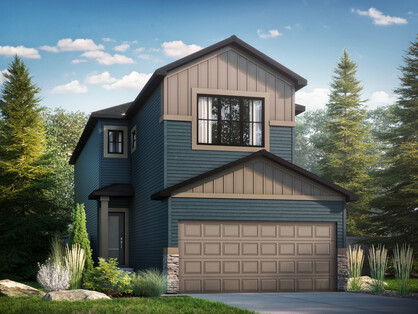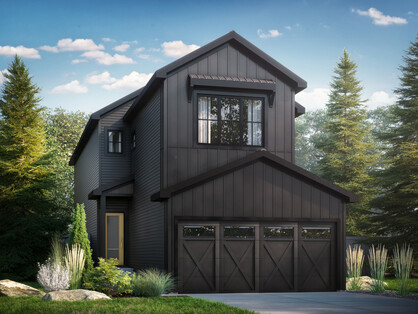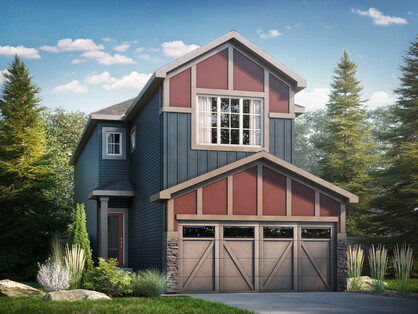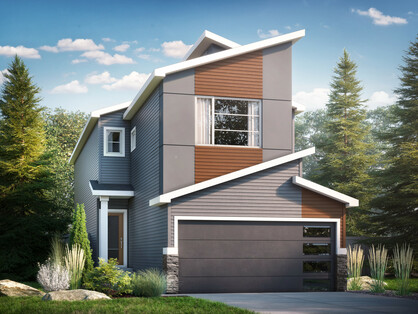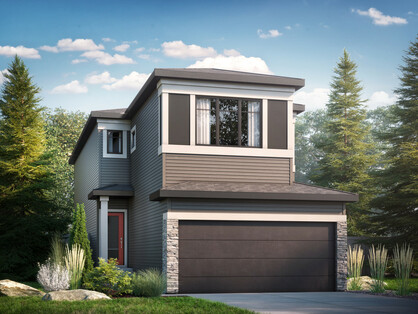Model Features
The Kiera model invites you into a charming foyer area leading to a flex room, half bathroom, and mudroom that is right off the double car garage. An L-shaped kitchen at the rear of the home overlooks the spacious great room and dining area, perfect for hosting your family and friends. As you reach the second floor, you'll discover a bridge leading over the great room towards the bonus room. The upstairs also features two secondary bedrooms, a full bathroom, laundry space and large primary bedroom with ensuite and walk-in closet.
- Main floor flex room
- Central Bonus Room
- Open to above great room
- Second floor bridge
- Optional: 4-Piece ensuite
- Optional: Vaulted ceiling over the great room
- Optional: Main floor full bathroom
- Optional: Legal basement suite

