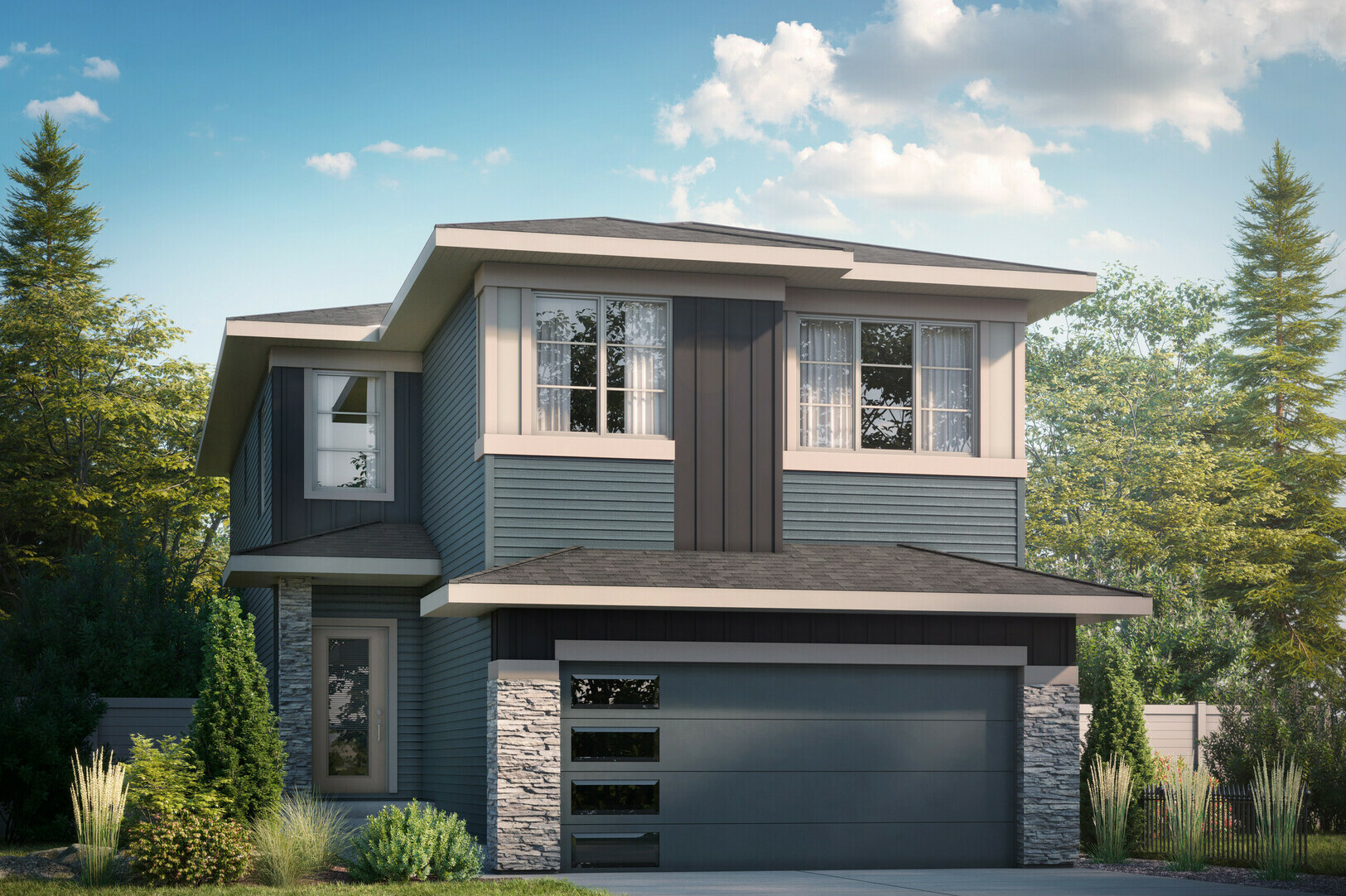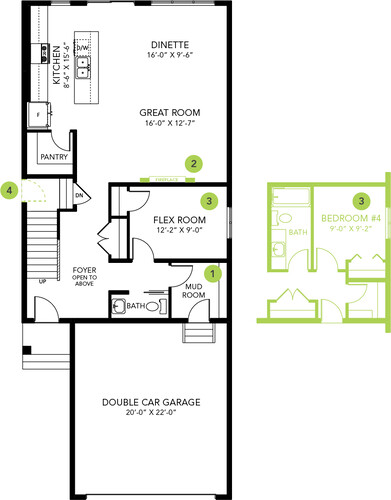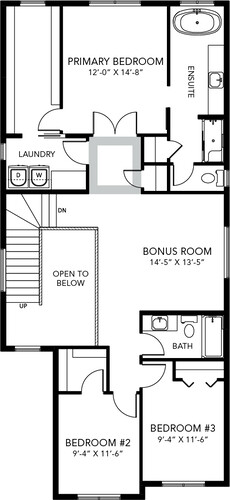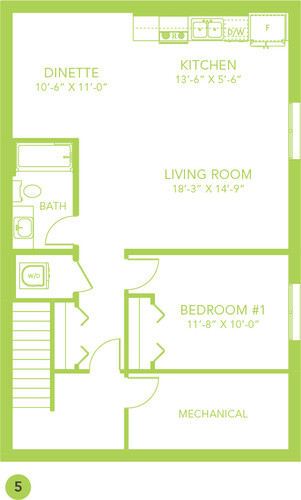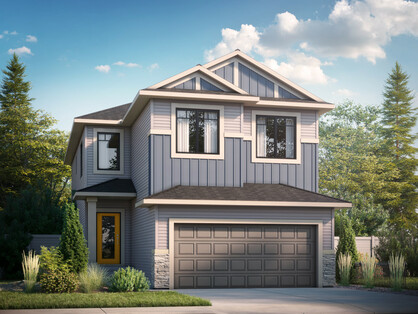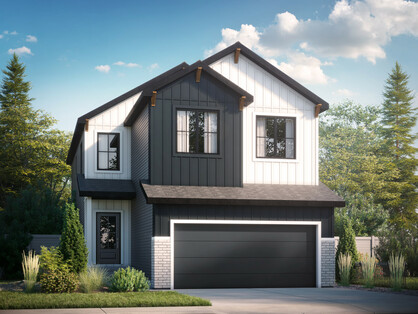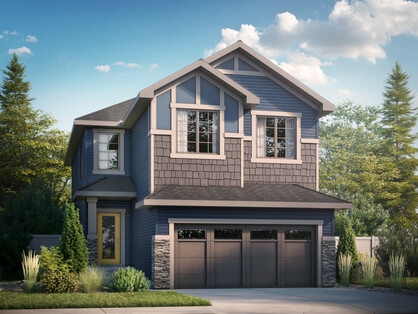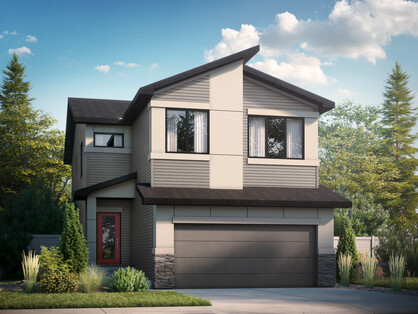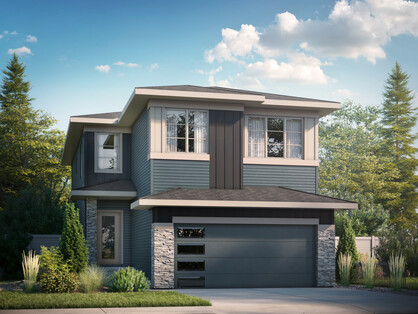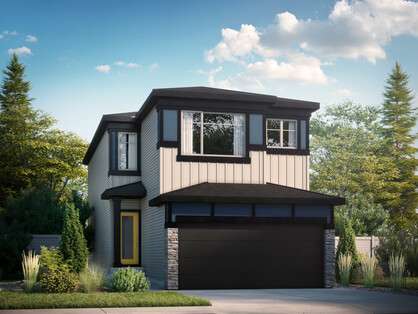Model Features
The Freya is designed for modern living! Offering a spacious open-to-above foyer, this home flows into a half bathroom, flex room and mudroom just off the double car garage. The open concept main floor also features a rear galley-style kitchen that overlooks the large great room and adjacent dinette. On the second level, you'll find a central bonus room, full bathroom, two secondary bedrooms, and large laundry room. Rounding out the upstairs is the primary bedroom, which features an expansive ensuite and a spacious walk-in closet that directly connects to the laundry room.
- Open concept main floor
- Central bonus room
- Optional: Main floor bedroom
- Optional: Legal basement suite

