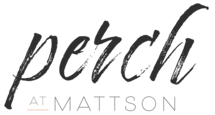Community

SHOWHOME ADDRESS
SHOWHOME HOURS
Monday - Thursday
from 3 - 8PM
Weekend and Holidays
from 12 - 5PM
CONTACT
Brian Tate
Model Features
- Built with an open to below at the entry hallway, this spacious house comes with a central kitchen with 41" soft close upper cabinets, living room, dinette, a walk-through pantry and mud room.
- Every Bedrock Home comes complete with a modern smart home technology system (Smart Home Hub), Ecobee thermostat, Ring video doorbell & Weiser Halo Wi-Fi Smart keyless lock with touch screen.
- Side entry is added for a future legal suite, the basement ceilings are upgraded to 9'
- Spindle railing on the stairs and upper hall to create an open feel from main floor to upper level.
- The upper floor will wow you; you can enjoy an open to below view from the bonus room, then follow the bridge into the master bedroom that has a separate sitting area.
- Built with a 5-piece ensuite with upgraded stand-up shower, dual sinks and a soaker tub!
- Master bedroom comes with a huge walk-through closet connected with a walk-through laundry room.
- Double compartment stainless steel under mount kitchen sink, complete with a chrome finish faucet with pull down sprayer, and 1.5gpm aerator.
- All Bedrock homes include a complete appliance package that includes: Stainless Steel kitchen appliances including a 28 cu. Ft. French door fridge with bottom pull out freezer and ice machine, a 5 burner range, an OTR microwave and a built-in dishwasher.
- 50" Linear Ortech LED electric fireplace
- Energy efficient features include dual pane, Low-E, argon gas filled, Energy Star rated windows, heat recovery ventilator, 96.5% efficient and direct vented furnace, 80gal hot water tank and Bedrock’s “Hotbox” system.
- Quartz counters in the Kitchen and all Bathrooms
- Luxury Vinyl Plank flooring throughout the main floor and all "wet" areas
- Advanced wear and stain protection carpet w/ 35 oz. weight and 8 lbs. under pad
- Painted basement floor and the removable 5' x 2' dual slider
- Basement windows are wide enough to fit drywall through for future basement development.
- All ductwork is cleaned prior to moving in
Floor Plans
Lot Details
Block: 2
Stage: 1
Lot: 9
Job: PER-0-035630



