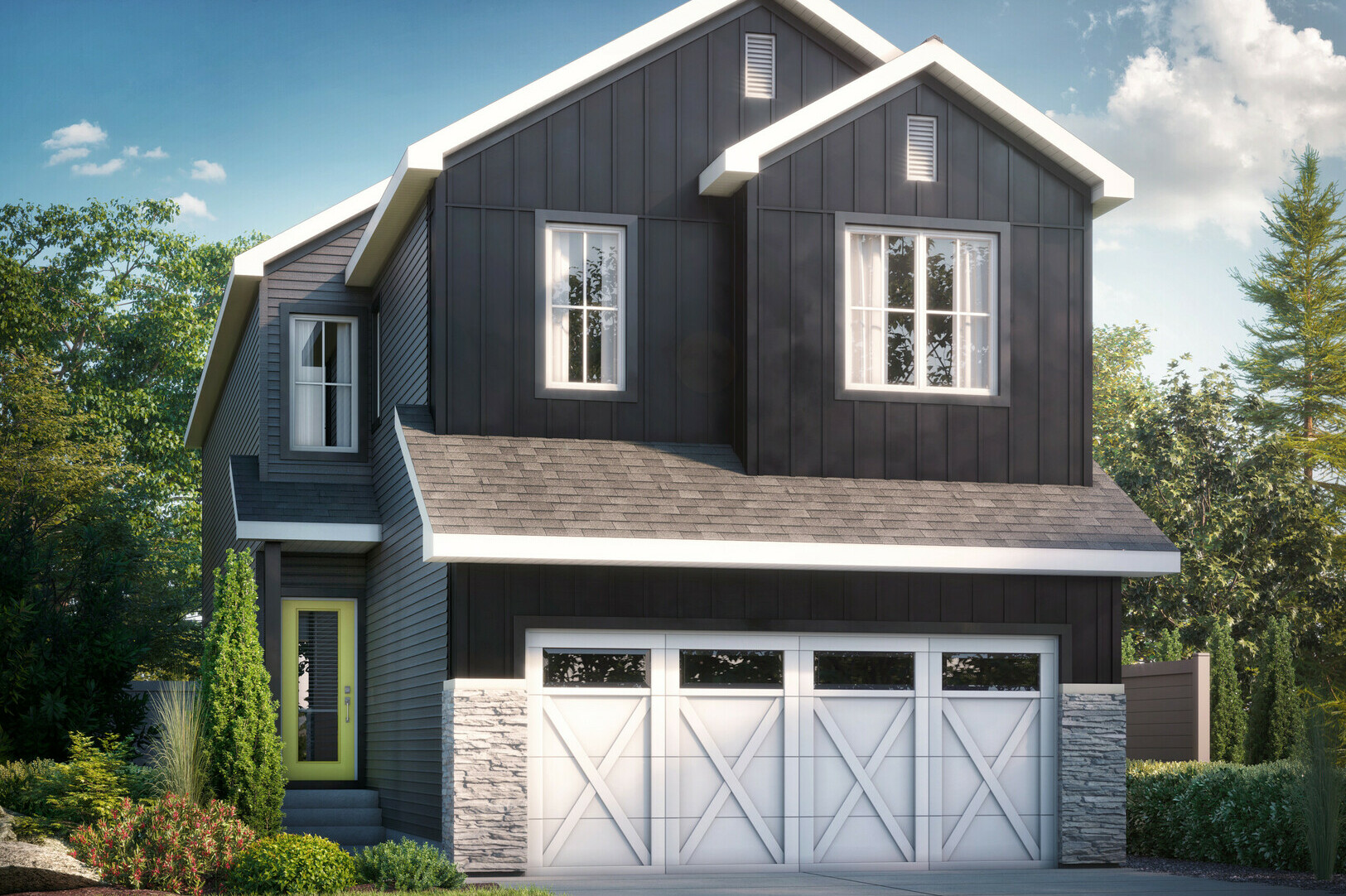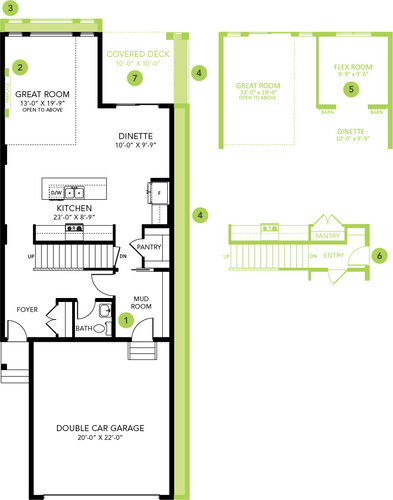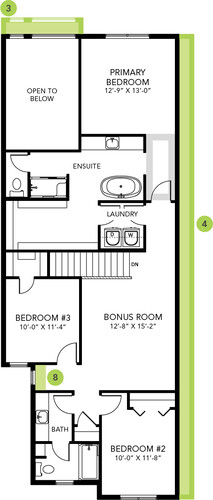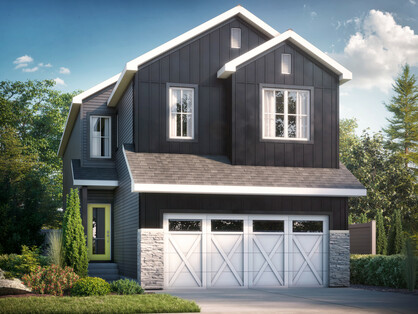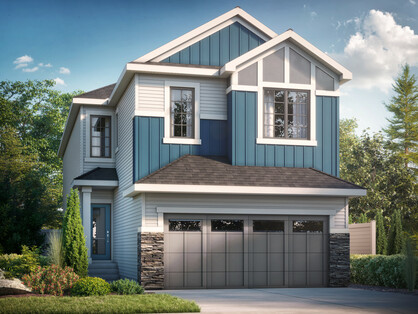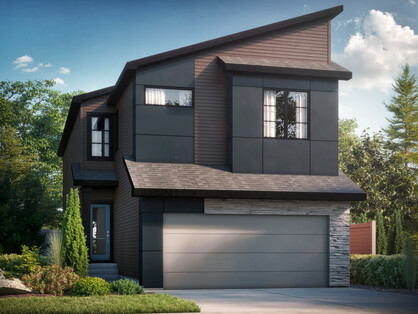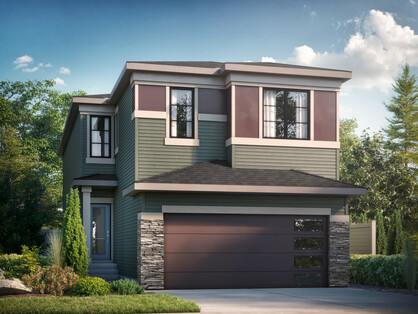Model Features
The Georgia is a single family home full of function and style! Featuring a spacious foyer, this open-concept layout flows effortlessly to the designer kitchen, great room and dinette. To maximize convenience, the double attached garage leads into a walk-through mudroom, giving easy access to the kitchen. The second level has a central bonus room, laundry, two secondary bedrooms, a full bathroom, and of course the large primary bedroom with ensuite and walk-in closet. Plus, this home has the option to convert the basement into a legal suite.
- Large bonus room
- Walk-through ensuite to the laundry room
- Open-to-above great room
- Optional: Second floor window seat
- Optional: Main floor flex room
- Optional: Covered deck
- Optional: Legal basement suite

