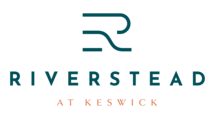Model Features
The Priya model brings flair throughout the home with a flex room right off the front foyer and a walk-through mudroom and pantry off the double car garage. Discover the open-concept kitchen with an island that overlooks the dining area and stunning open-to-below great room. Upstairs you will find two bedrooms, a full bathroom, a central bonus room, spacious laundry room, and a large primary suite. Walk through double doors lead to the primary bedroom that's accompanied by a walk-in closet and luxury 4-piece ensuite.
- Main floor flex room
- Optional: Spice kitchen or butler pantry
- Optional: Fourth bedroom on the main floor
- Optional: Family room on the second floor
- Optional: Fourth Bedroom on the second floor
Floor Plans
Lot Details
Block: 3
Stage: 49
Lot: 48
Job: RST-0-035931



