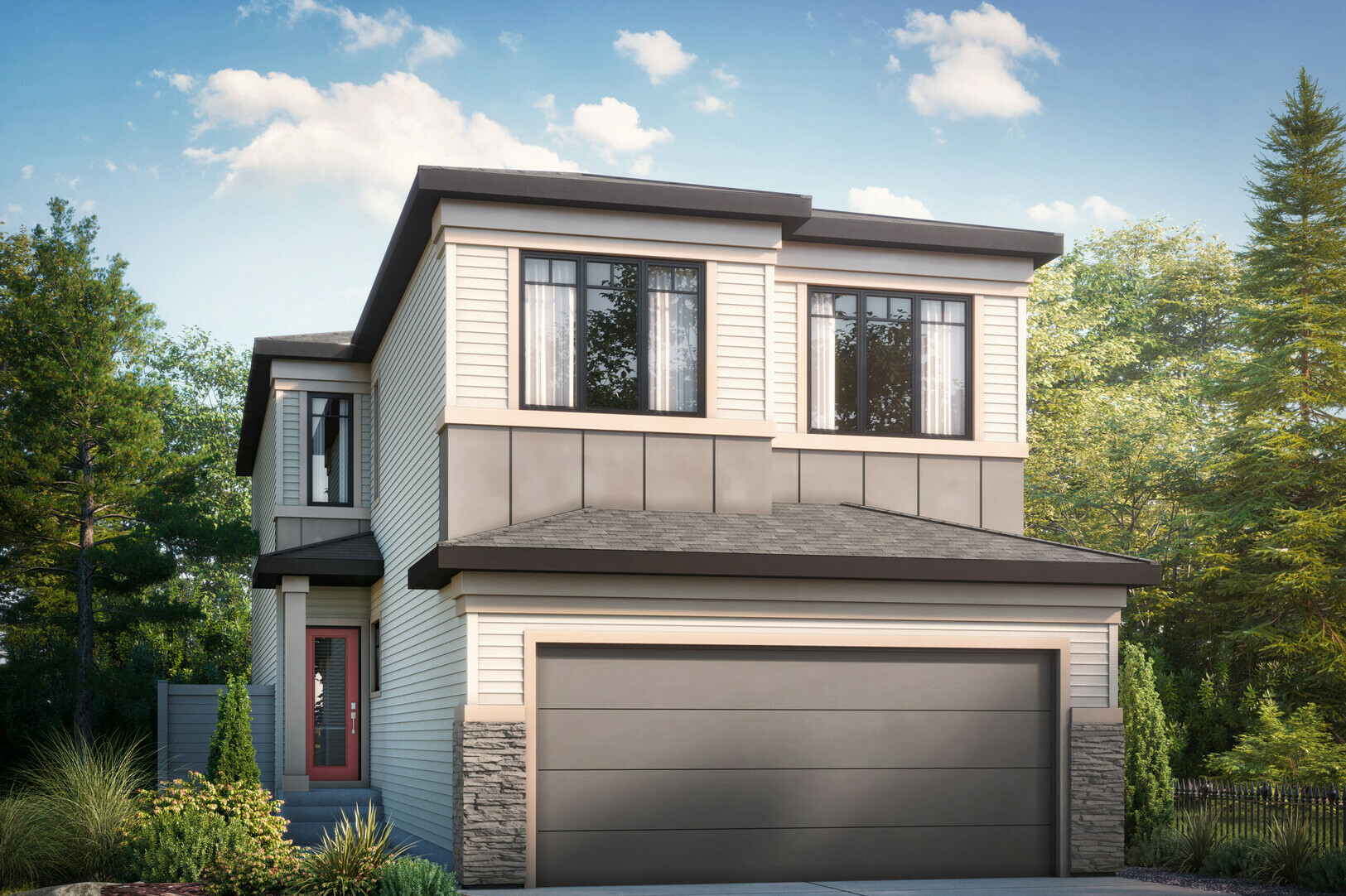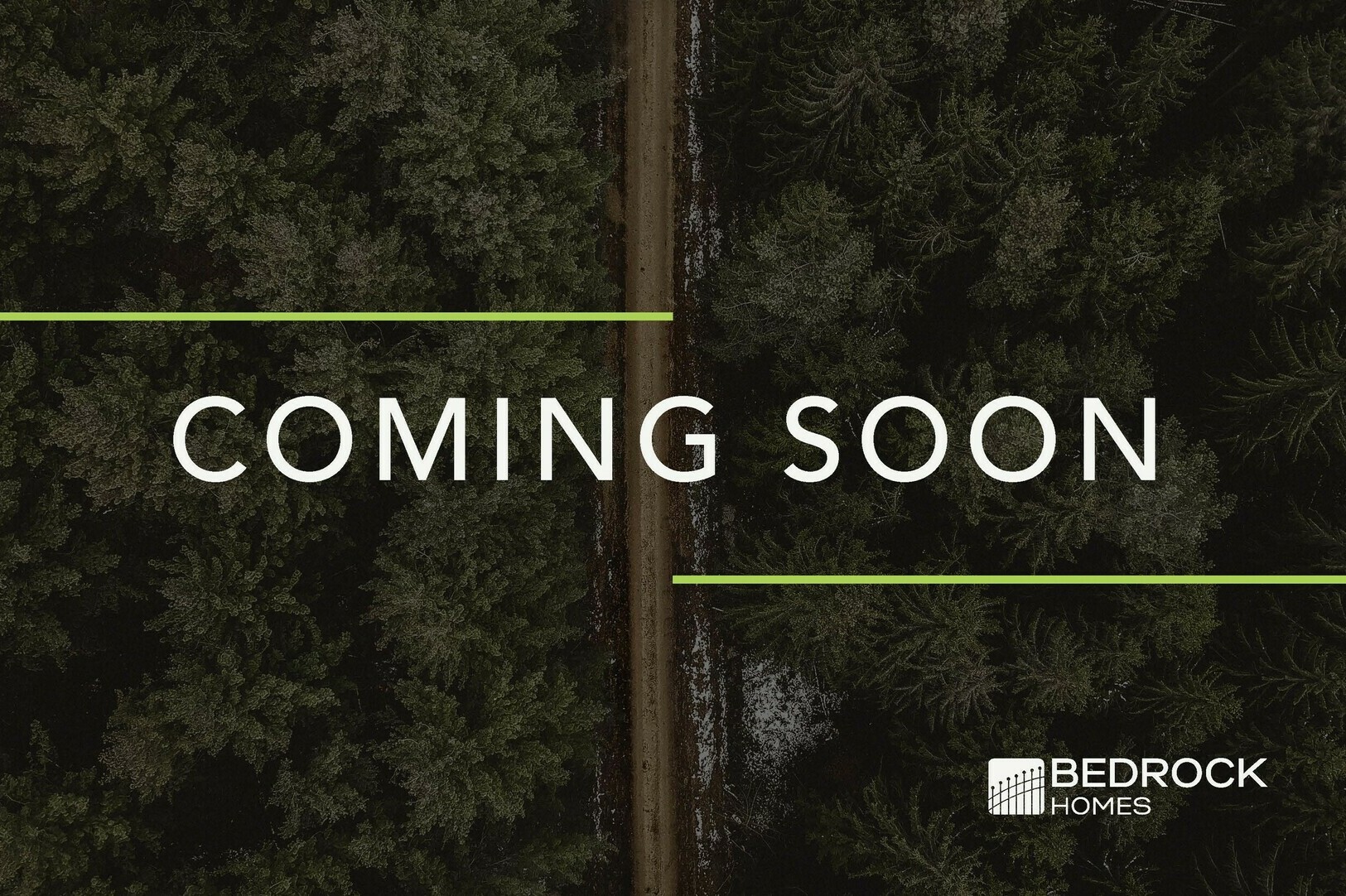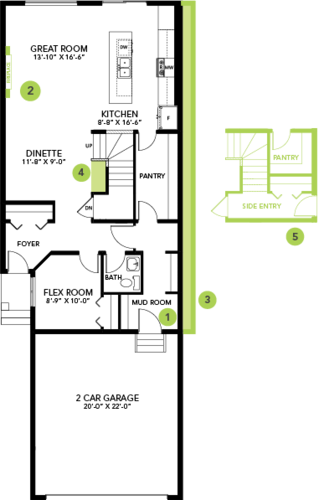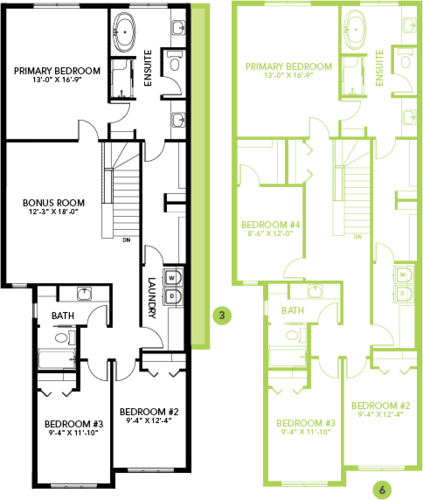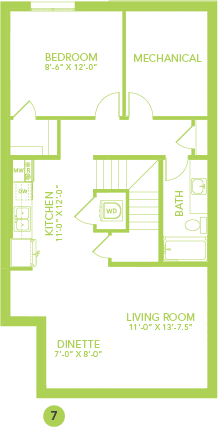Community
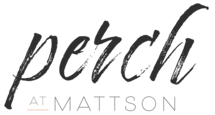
SHOWHOME ADDRESS
SHOWHOME HOURS
Monday - Thursday
from 3 - 8PM
Weekend and Holidays
from 12 - 5PM
CONTACT
Brian Tate
Model Features
The Maeve is intuitively designed to provide you and your family a fantastic place to call home. As you enter, you're greeted by a foyer, flex room (ideal for an office or craft room) and bathroom, all leading to a galley kitchen that overlooks the spacious great room and dining area. The designer kitchen boasts a walk-through pantry that leads through to the mudroom, which is just off the double garage. The second floor features two secondary bedrooms, a full bathroom, and large bonus room. The impressive primary bedroom offers a roomy ensuite with two vanities, free-standing tub, and walk-in shower. Plus, the primary walk-through closet leads to the upstairs laundry room.
- Main floor flex room
- Large bonus room
- Optional: Drop Zone
- Optional: Fourth bedroom on the second floor
- Optional: Legal income suite
Floor Plans
Visit
Our showhomes are open:
Monday - Thursday from 3-8PM
Weekends/Holidays from 12-5PM
Or you can book your own private tour below.
Lot Details
Block: 2
Stage: 1
Lot: 14
Job: PER-0-035620
