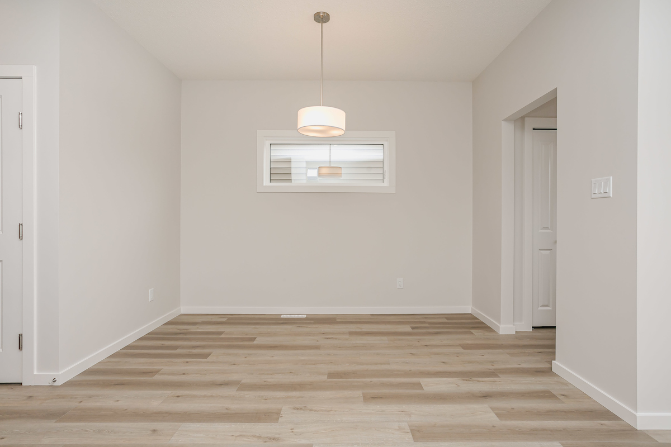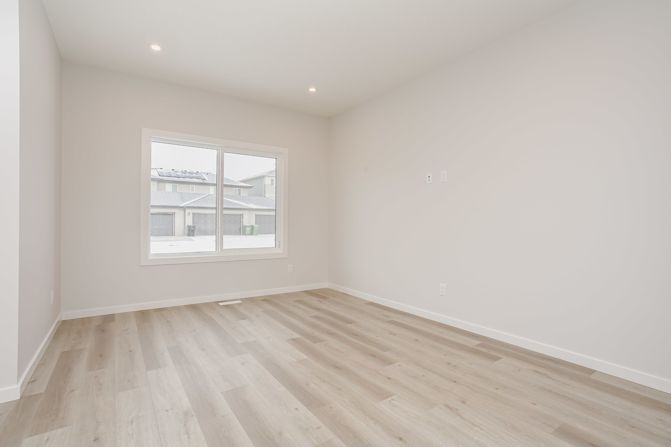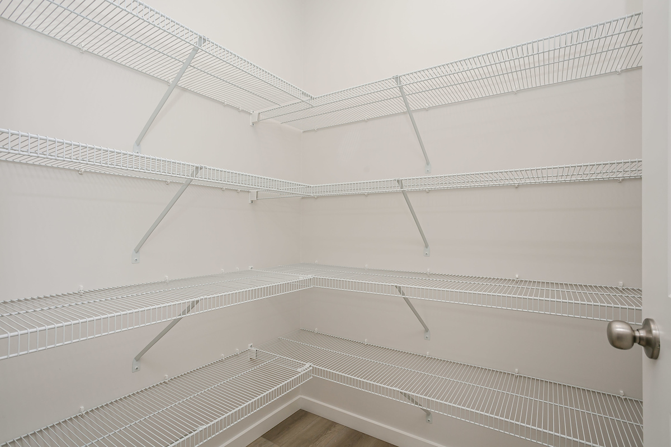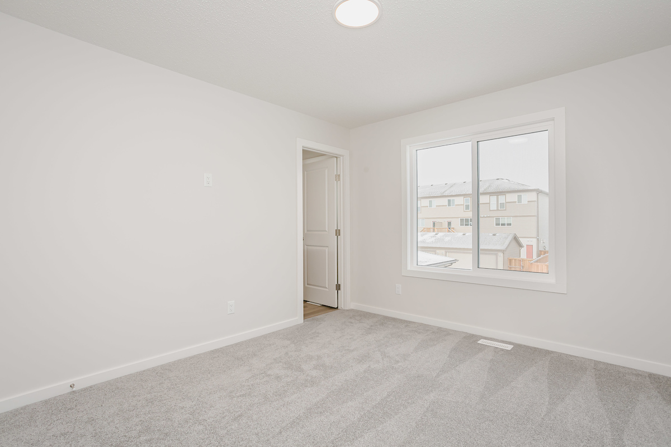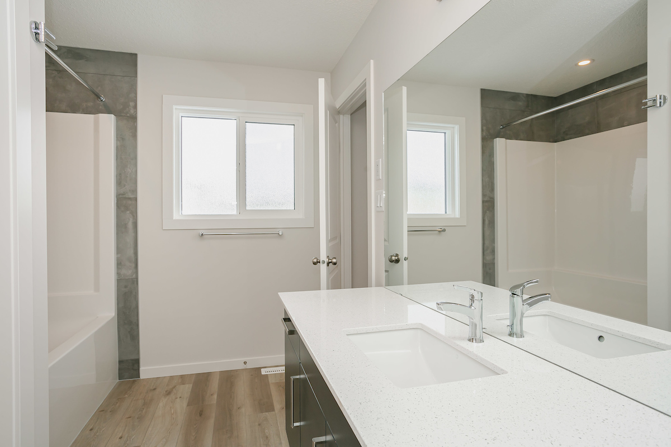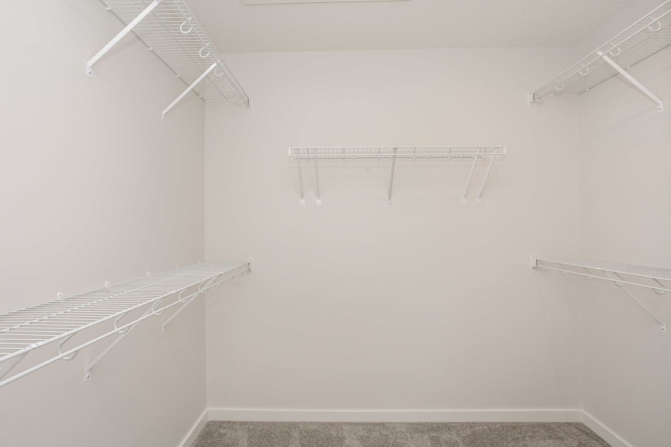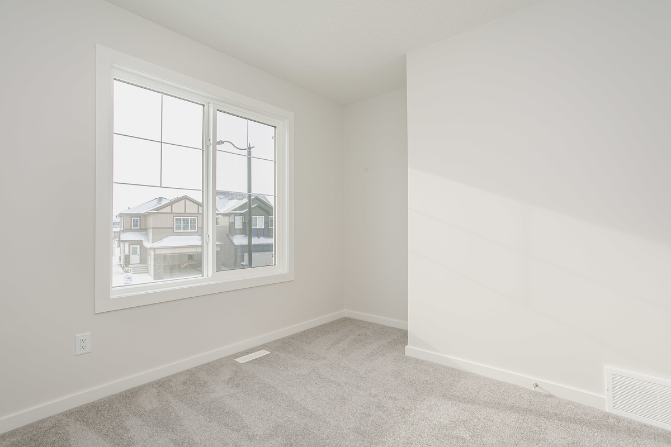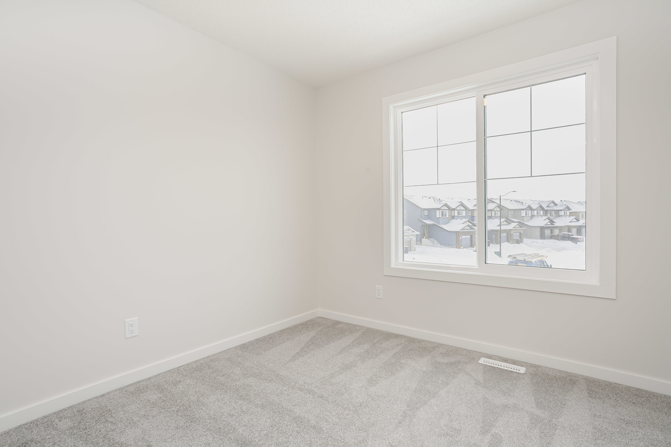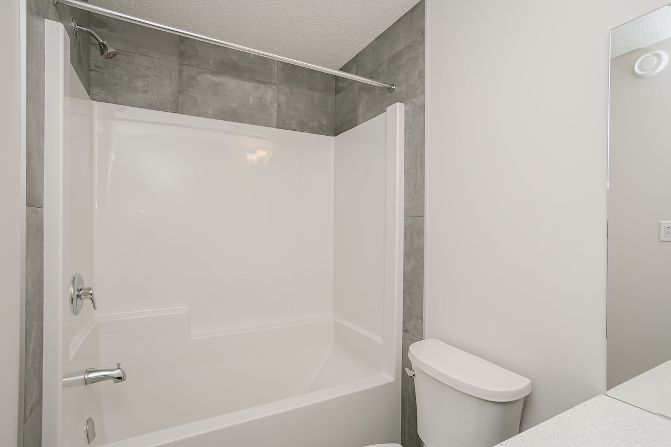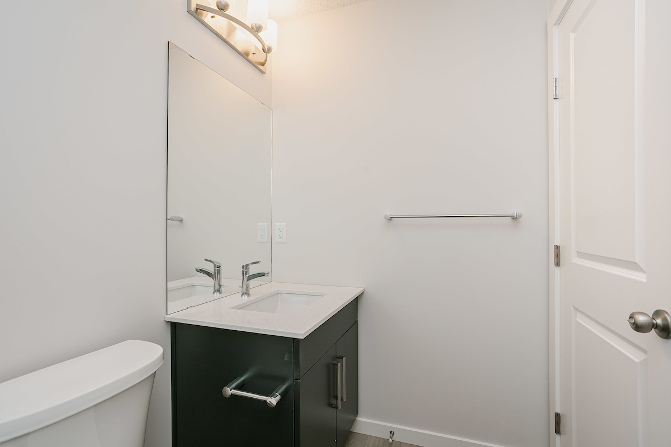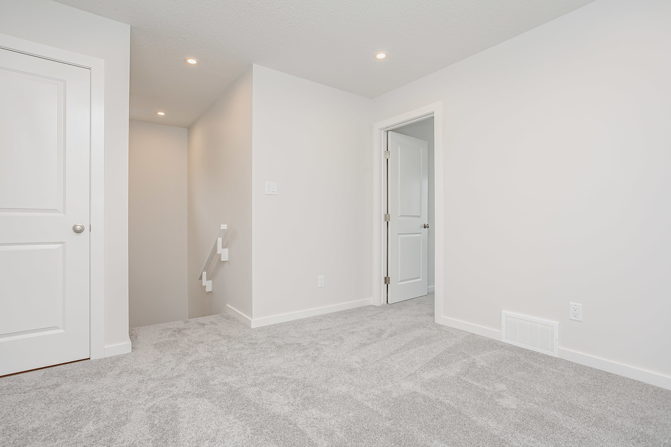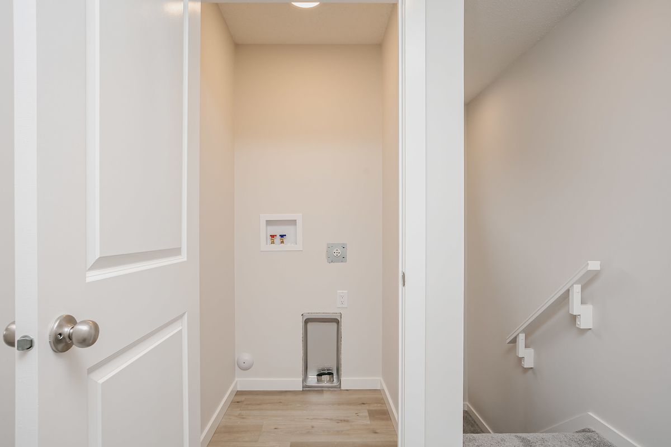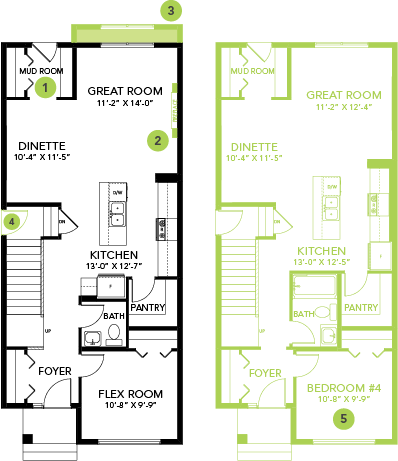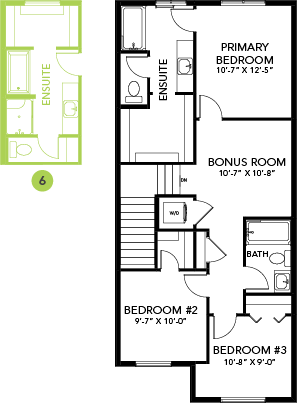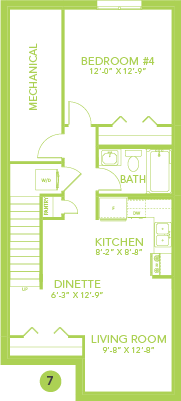Community

SHOWHOME ADDRESS
Single Family Home
143 Larch Cres
SHOWHOME HOURS
Monday - Thursday
from 3 - 8PM
Weekend and Holidays
from 12 - 5PM
CONTACT
Bruno Ziger
780.612.5455
Model Features
- This Athena model home includes 9’ ceilings on the main floor, 3 bedrooms, bonus room and 2.5 bathrooms as well as a side entry to the basement.
- This home has a great designer kitchen, with ceiling height cabinets, pot & pan drawers, and a large corner pantry. Fall in love with the stunning white quartz countertops, grey backsplash and sleek navy blue cabinets.
- The main floor flex room is a great multifunctional space with a large window letting in loads of natural light.
- Upstairs is a central bonus room between the primary suite and secondary bedrooms giving added privacy.
- Good sized primary bedroom at the back of the home. Enjoy the lovely ensuite with dual undermounted sinks and quartz countertops, as well as a private water closet and large walk-in closet.
- Secondary bedrooms are located at the front of the home with big windows; One of the bedrooms has a walk in closet as well.
- Laundry is on the second floor making everyone’s lives easier.
- Our homes comes with a 6-piece Samsung appliance package and Brilliant smart home system.
- This home would not be complete without a 20’x22’ parking pad including electrical rough ins, perfect for a future oversized double garage!
- Over $10K in included designer options.
Floor Plans
Visit
Our showhomes are open:
Monday - Thursday from 3-8PM
Weekends/Holidays from 12-5PM
Or you can book your own private tour below.
Lot Details
Block: 3
Stage: 1
Lot: 33
Job: WDB-0-035184
/1713993545-1625w_1082h_image2_(3).jpeg)
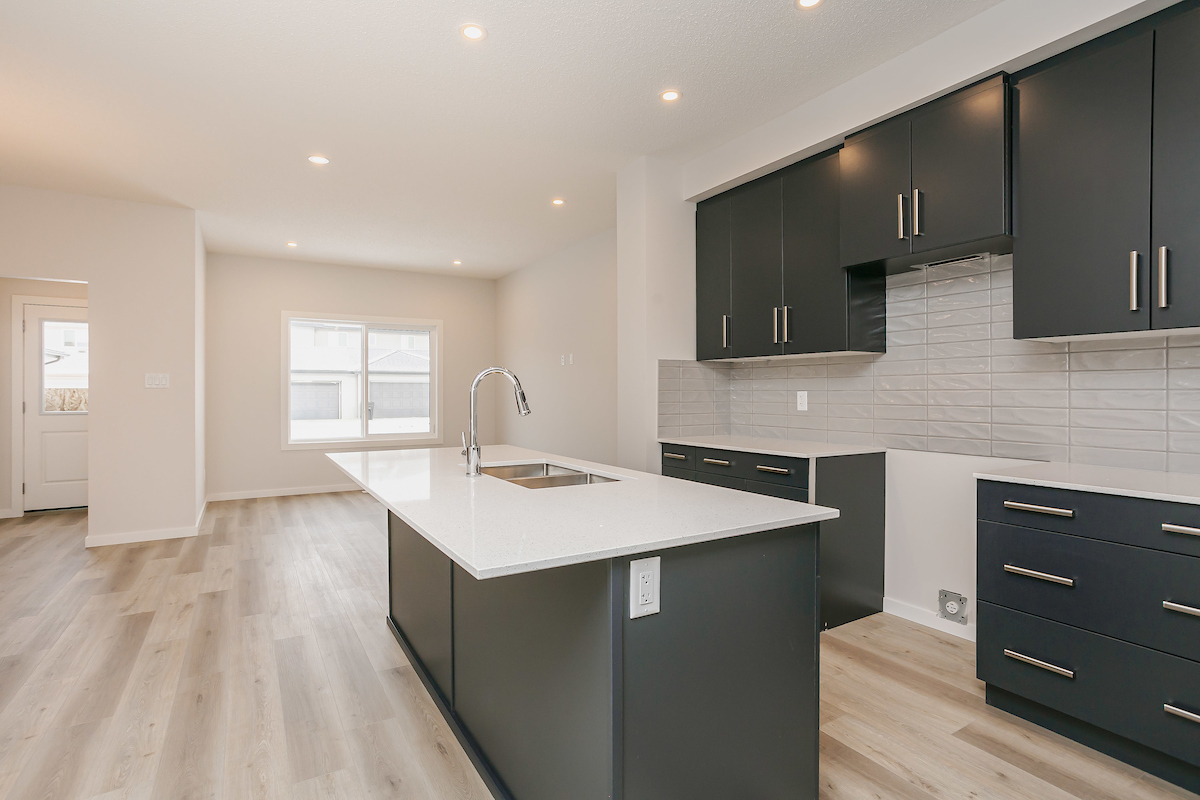
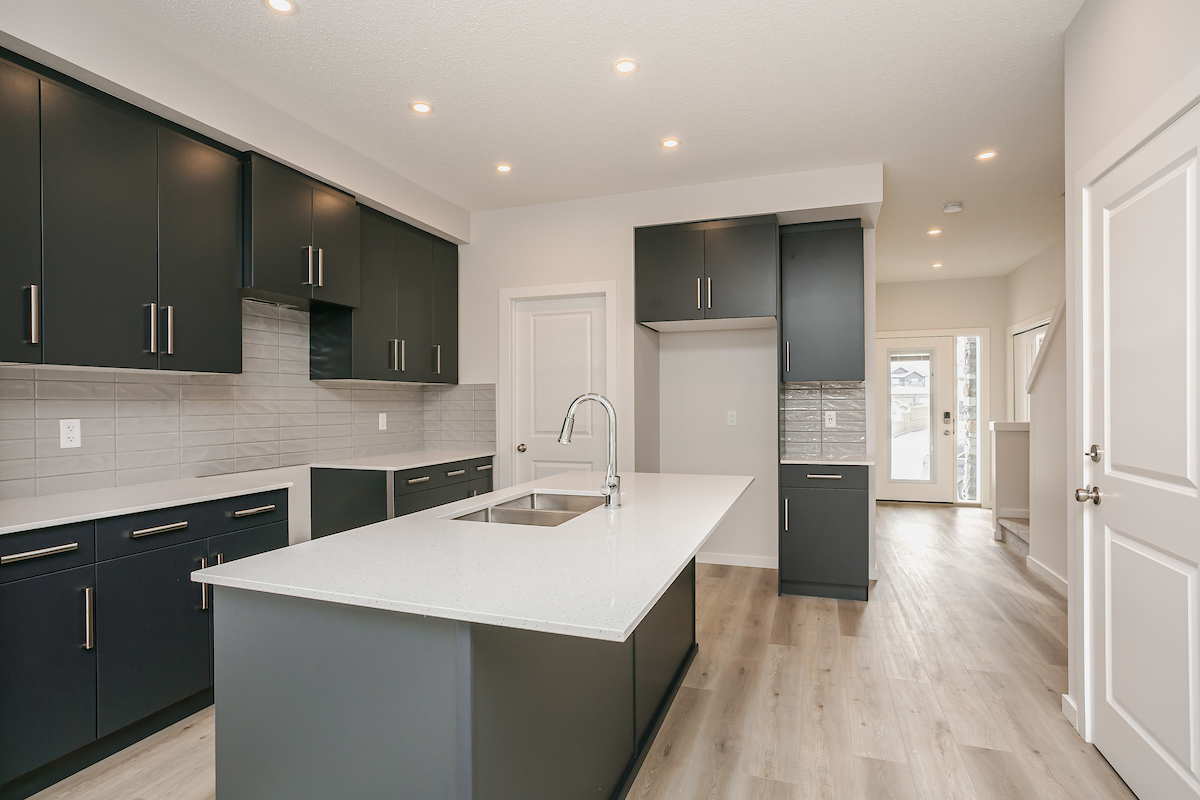
29/1681170248-1625w_1082h_2023_QP-Appliances_(2)29.png)
