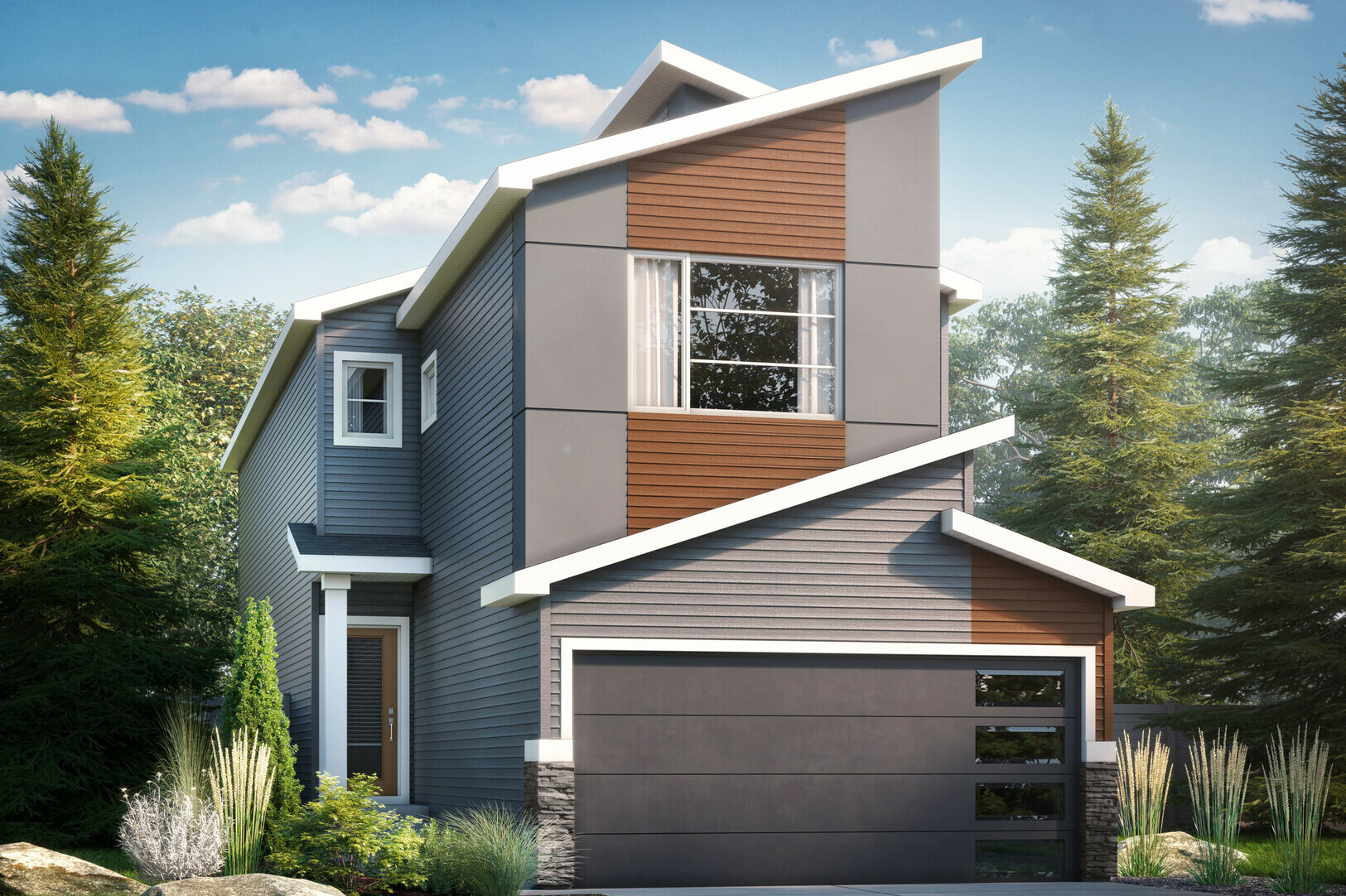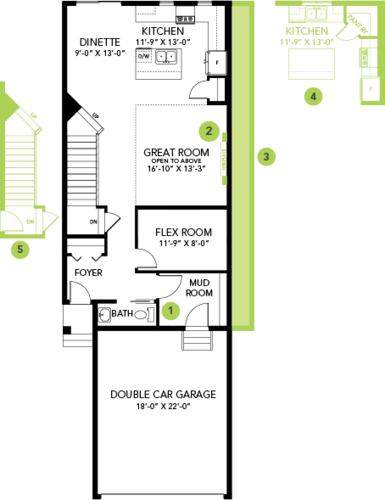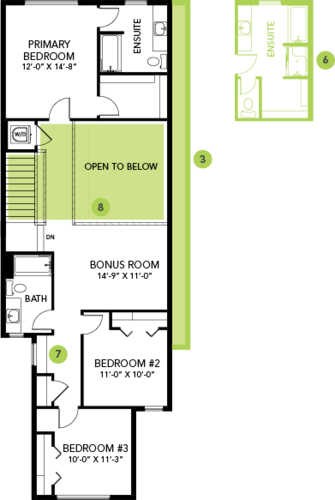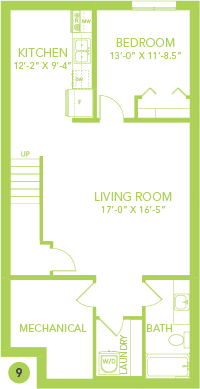Model Features
The Kiera model invites you into a charming foyer area leading to a flex room, half bathroom, and mud room that is right off the double car garage. An L-shaped kitchen at the rear of the home overlooks the spacious great room and dining area, perfect for hosting your family and friends. As you reach the second floor, you'll discover an open-to-below area (overlooking the great room) and bonus room. The upstairs also features two secondary bedrooms, full bathroom, laundry space and large primary bedroom with ensuite and walk-in closet.
- Main floor flex room
- Second floor bonus room
- Primary bedroom features a walk-in closet
- Second floor laundry
- Optional: 4-Piece ensuite
- Optional: Fireplace options
- Optional: Kitchen with corner pantry
- Optional: Vaulted ceiling
- Optional: Built-in desk
Floor Plans
Lot Details
Block: 10
Stage: 1
Lot: 53
Job: ALC-0-035613




