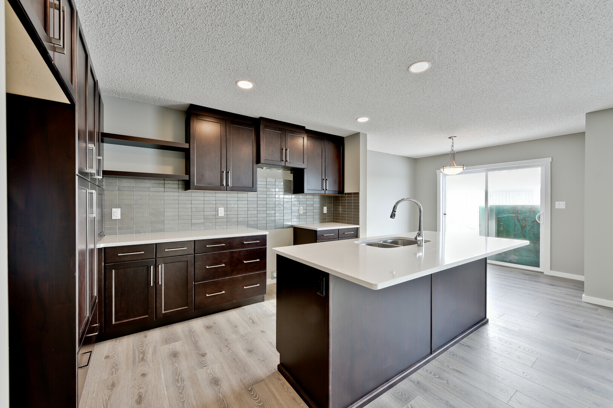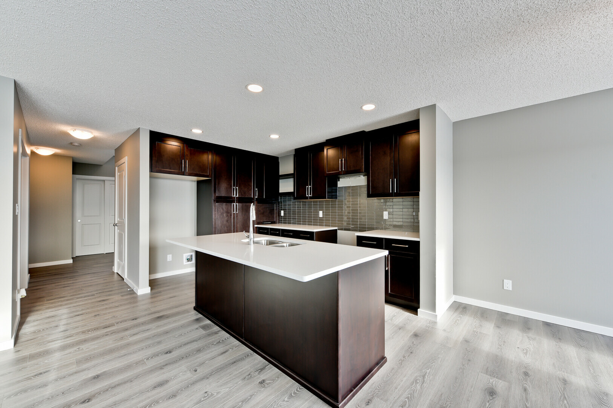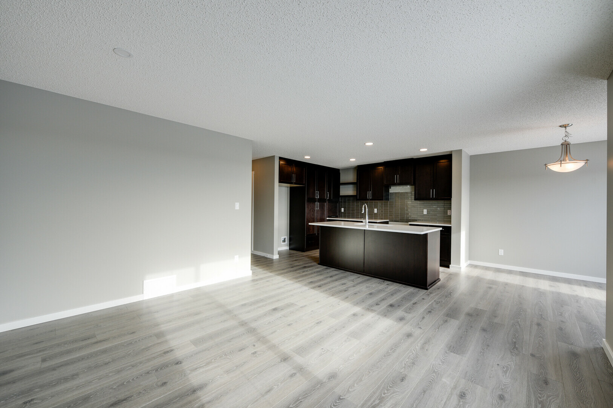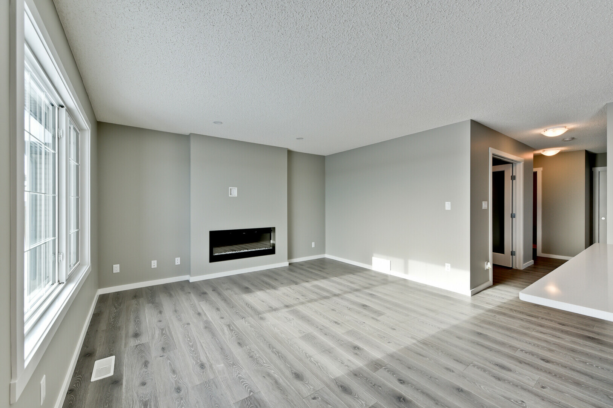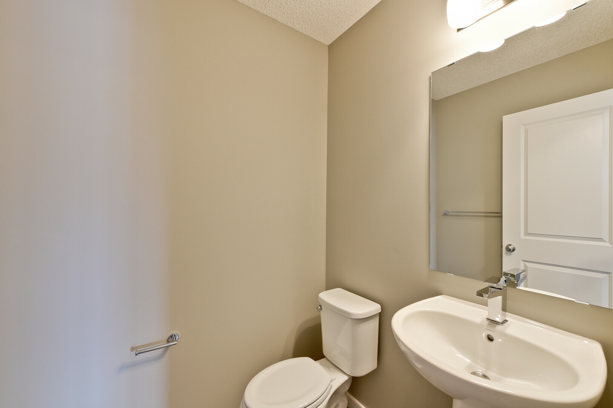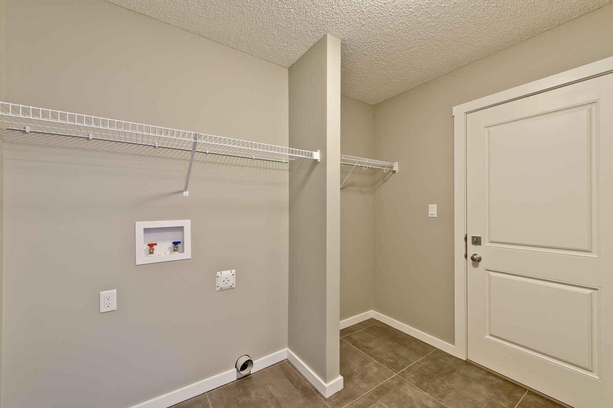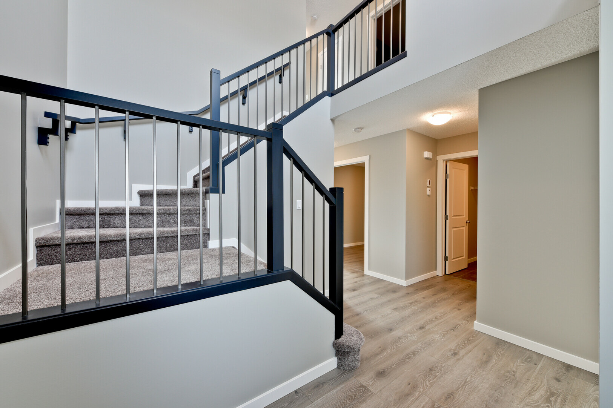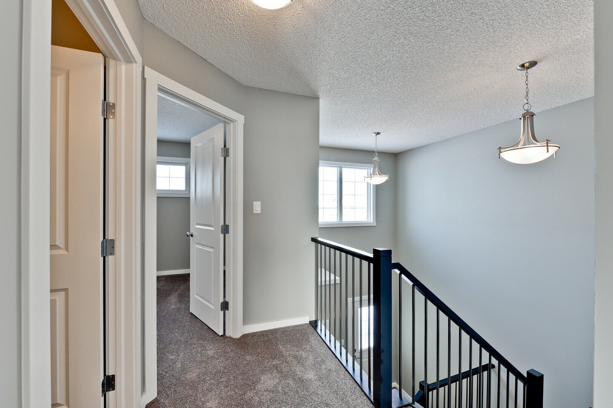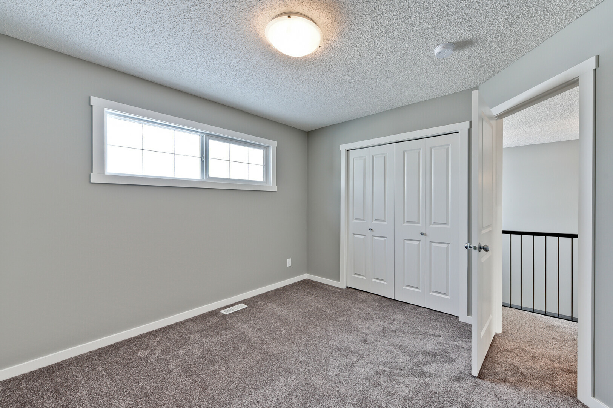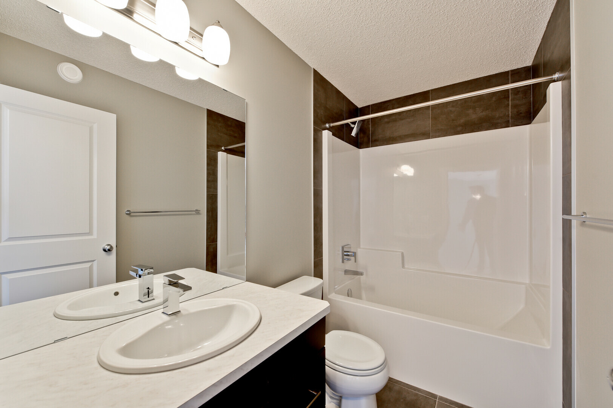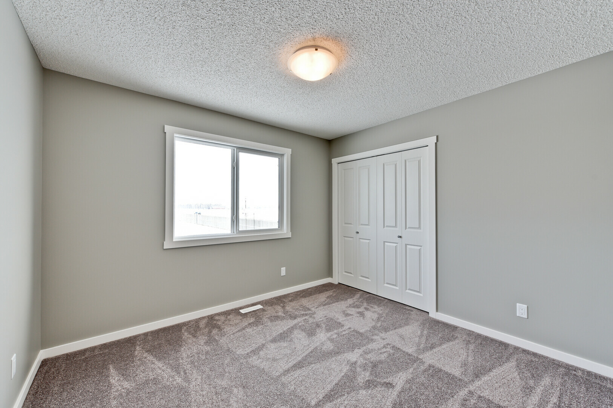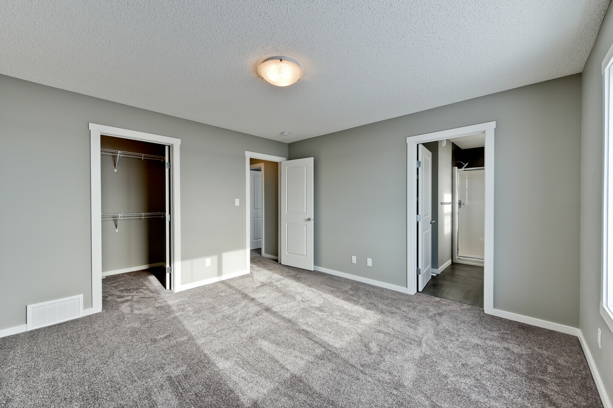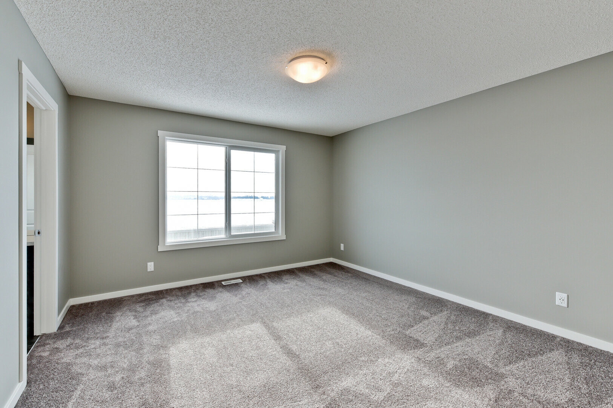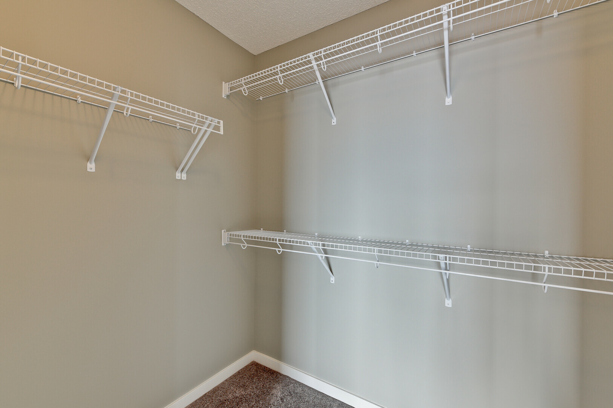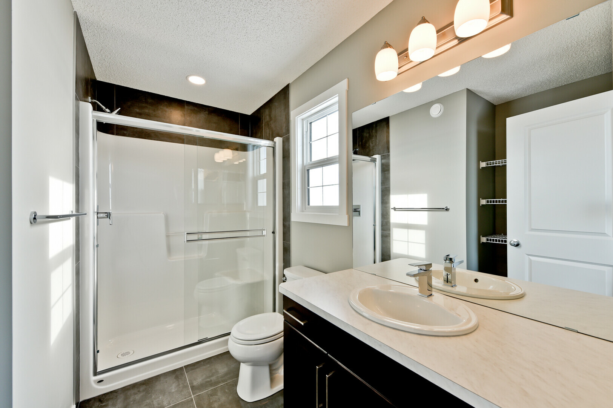Community

SHOWHOME ADDRESS
Single Family Home
143 Larch Cres
SHOWHOME HOURS
Monday - Thursday
from 3 - 8PM
Weekend and Holidays
from 12 - 5PM
CONTACT
Bruno Ziger
780.612.5455
Model Features
The Aspen floor plan features a main floor den, a kitchen with built-in cabinet pantry, a flush counter island, and an open concept great room and dining area. Upstairs you will find three bedrooms and two bathrooms. This duplex features a double attached garage.
Lot Details
Pocket Size: 24'
Block: 1
Stage: 1
Lot: 29
Lot Type: Reg. S. Road
Job: WDB-0-034308
