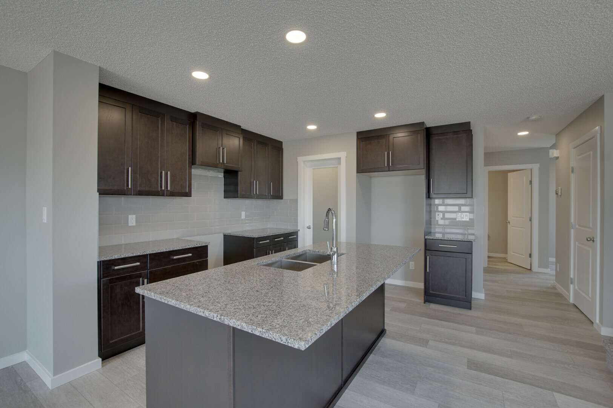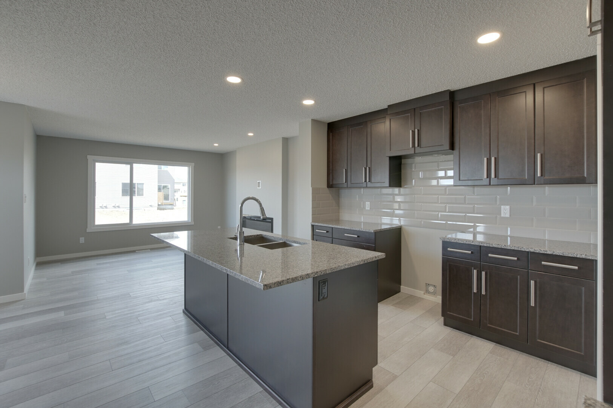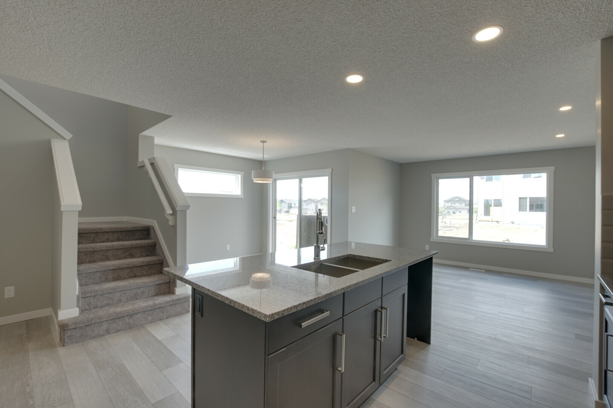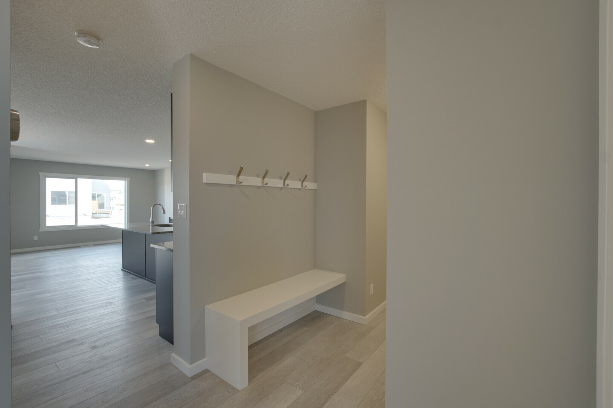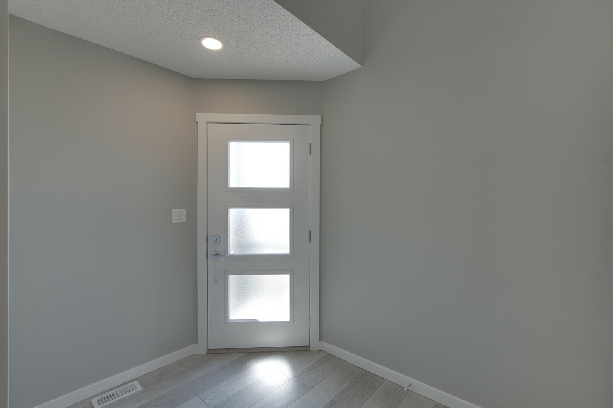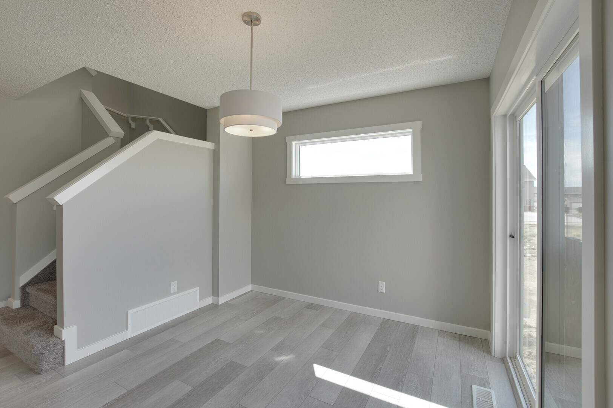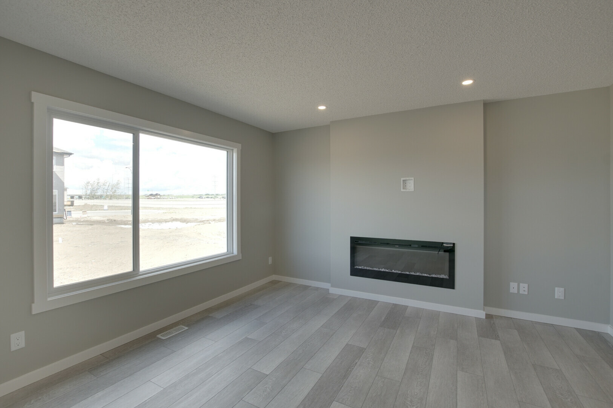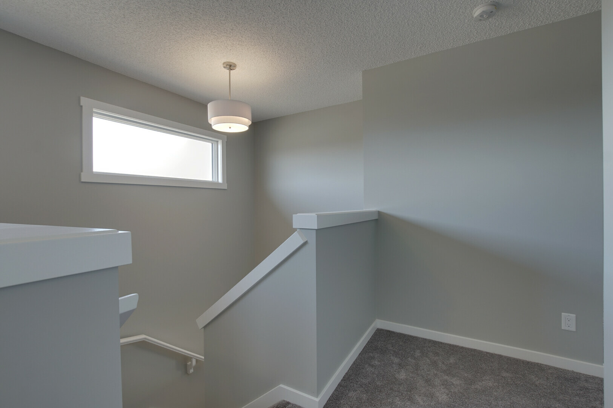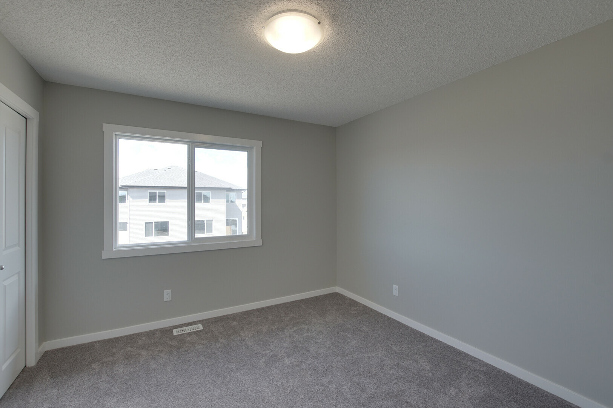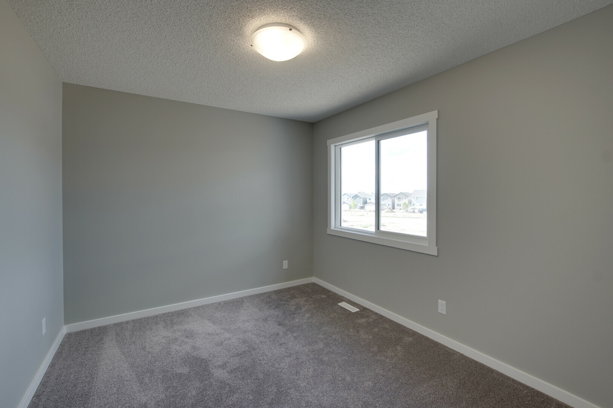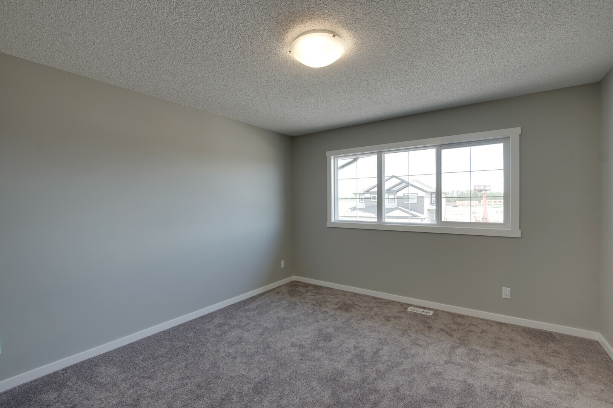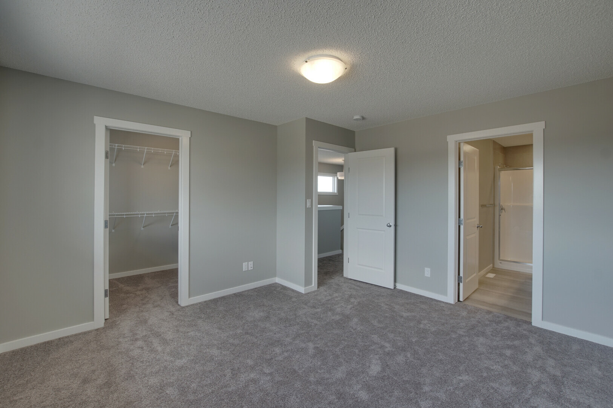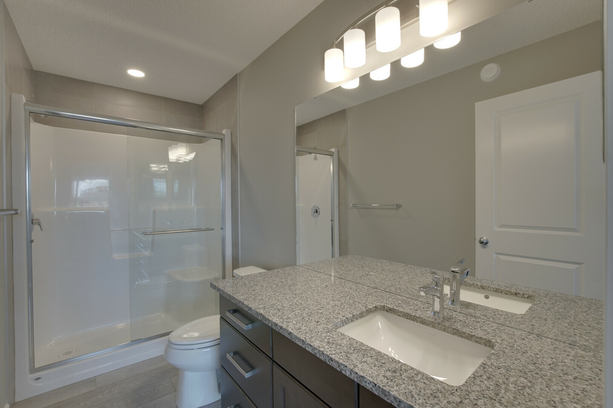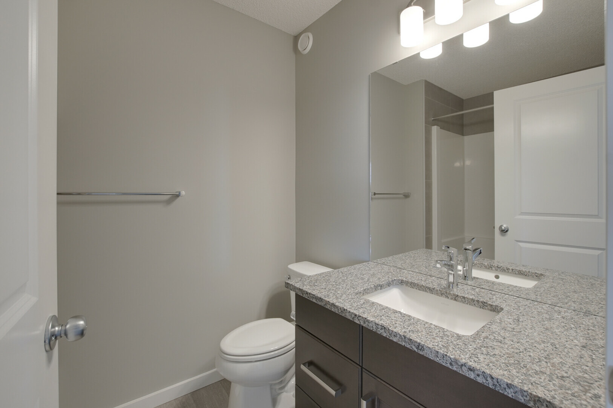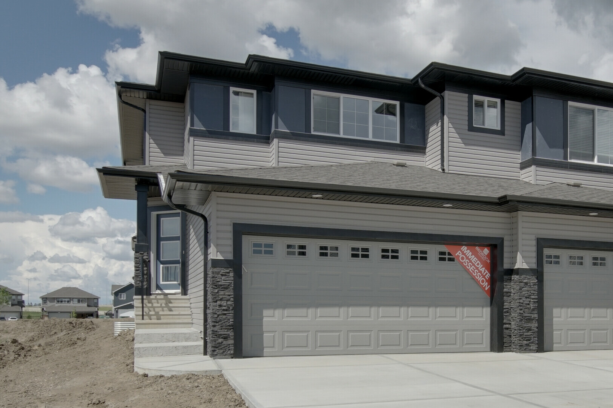Community

SHOWHOME ADDRESS
Single Family Home with Front Attached Garage
Single Family Home with Rear Detached Garage
SHOWHOME HOURS
Monday - Thursday
from 3 - 8PM
Weekend and Holidays
from 12 - 5PM
CONTACT
Gareth Edwards
587-521-7744
Model Features
The Phoenix I features an open floor plan with a separate garage entry, bench and hooks organizer, open to above foyer, walk-in kitchen pantry, and flush island. The second floor has a master suite to the front of the home and two secondary bedrooms towards the rear, a large master bedroom walk-in closet, laundry, and bright open to below stairwell.
- Second floor laundry room
- Large walk-in closet in the master bedroom
- Granite countertops in kitchen and second floor bathrooms
- Vinyl plank flooring on main floor and bathrooms
- Carpet with 8 pound underlay
- Cabinets raised to ceiling
- Full height ceramic backsplash
- Fireplace build-out with future TV wall mount
- Built-in bench in mudroom
- Stone added to front elevation
- Stockton glass panels added to garage door
- Full height foundation under garage
- “Hotbox” above garage
- Pre-cast concrete steps
- Rough-in in the basement for future bathroom
- Oversized triple pain windows
- 6 appliance package ( washer, dryer, fridge, OTR, dishwasher, range)
- Decora style light switches and Decora outlets
- LED lights
- Garage door includes wireless keypad
- Nest 3rd generation thermostat
Lot Details
Pocket Size: 22'
Block: 13
Stage: 6
Lot: 23
Lot Type: Reg. N. Res
Job: MPC-0-034230
