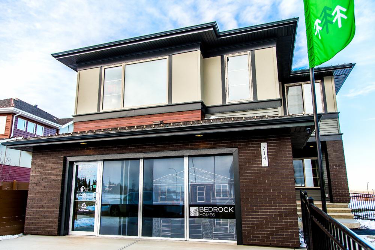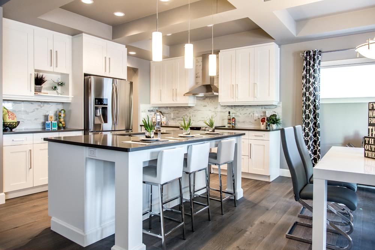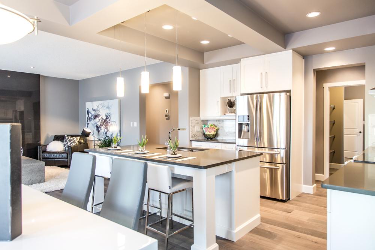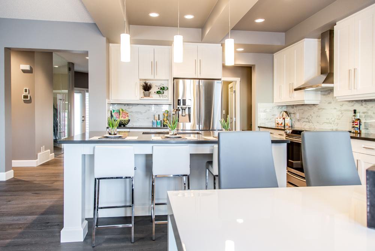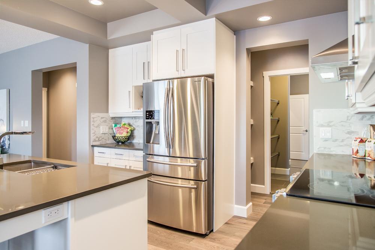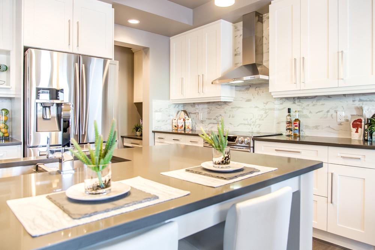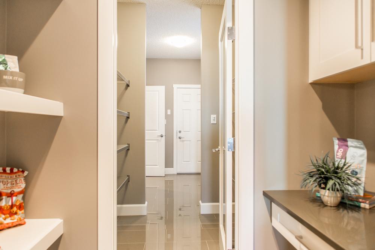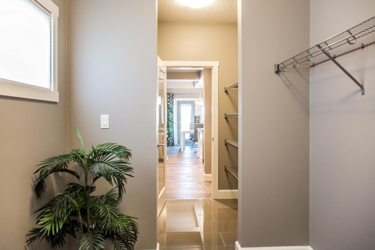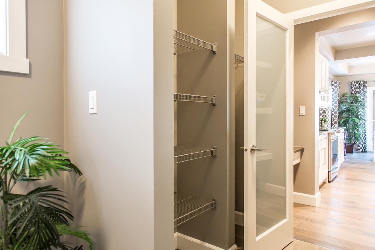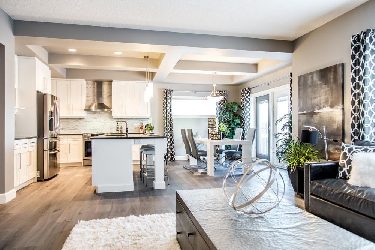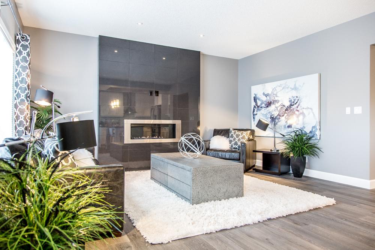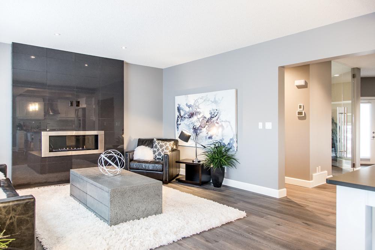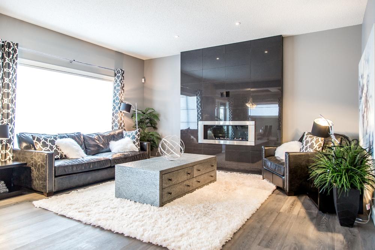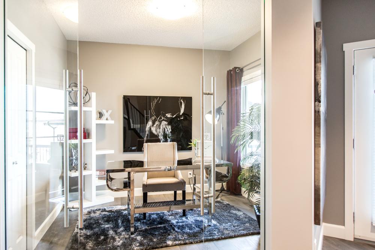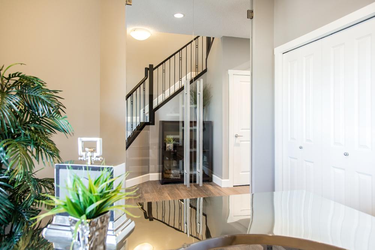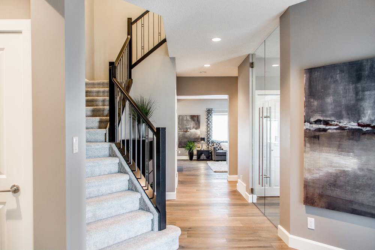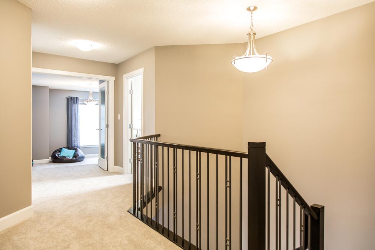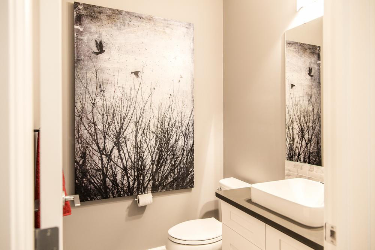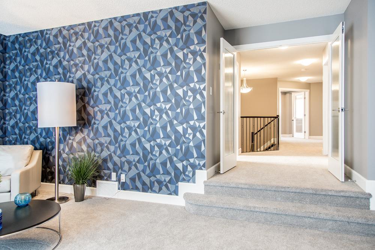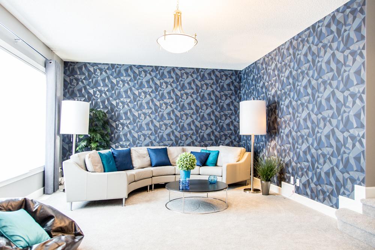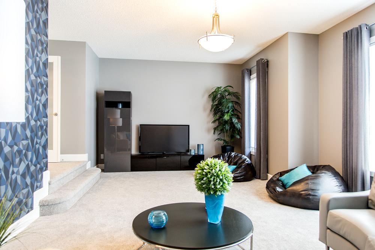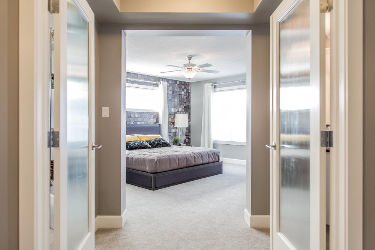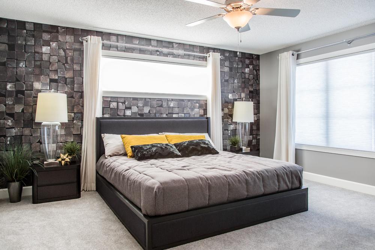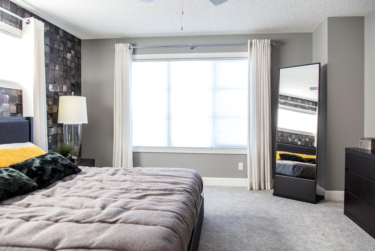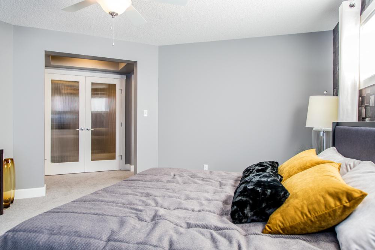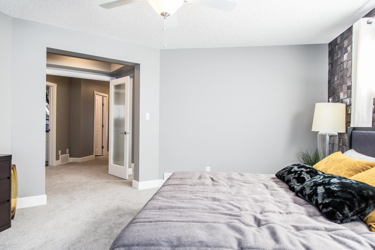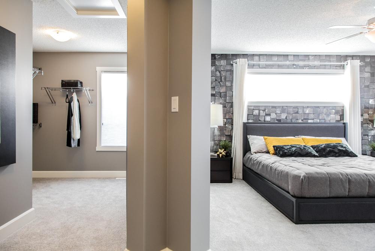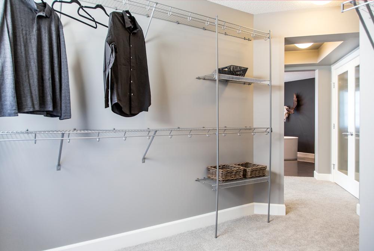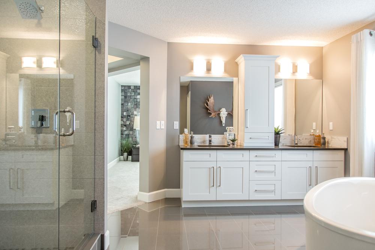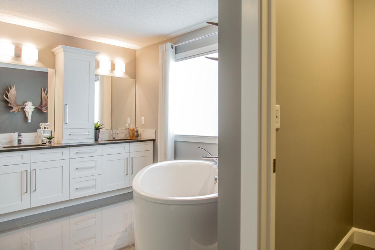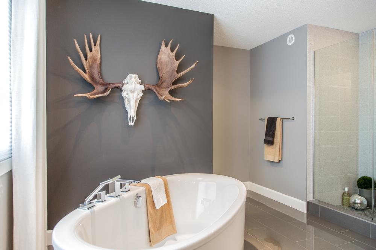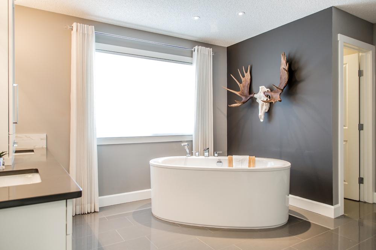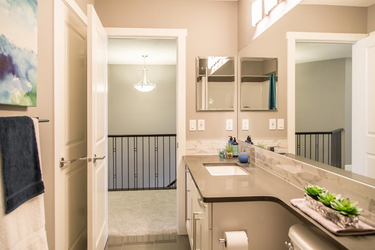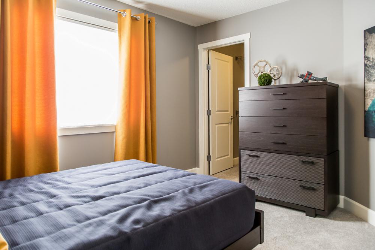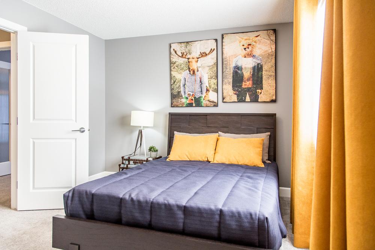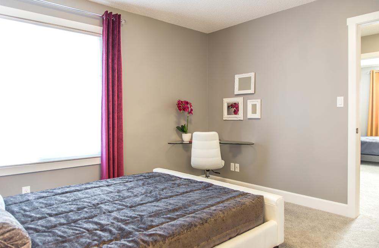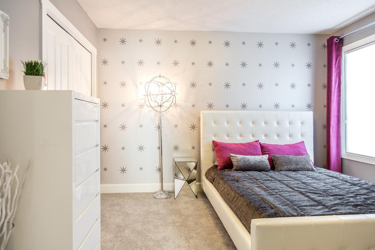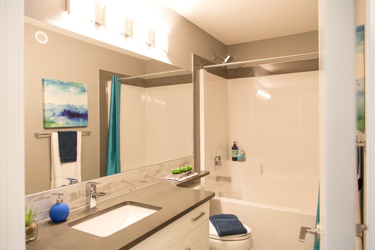Community
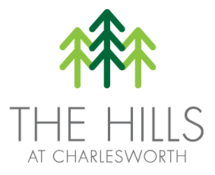
SHOWHOME ADDRESS
Single Family Home with Front Attached Garage
328 – 40 Street SW
Single Family Home with Rear Detached Garage
268 Charlesworth Drive SW
SHOWHOME HOURS
Monday - Thursday
from 3 - 8PM
Weekend and Holidays
from 12 - 5PM
CONTACT
Brian Tate
587.521.5869
Model Features
- 3 bedrooms, 2.5 bath with second floor laundry & large bonus room. Main floor den
- 9’ ceiling on main floor with hardwood & tile flooring throughout the main floor
- Quartz countertop in the kitchen and second floor bathrooms with undermount sinks
- Soffit plug for Christmas lights included
- Hills address plaque
- Kitchen has Samsung stainless steel appliance package with white front load washer and dryer and chimney hood fan
- Full air conditioning unit
- Full front and back landscaping
- Low E argon filled Energy Star rated windows
- Heat recovery ventilator, high efficiency furnace and hot water tank
- Full rear deck completed 14’ x 12’
- Full showhome security system
- Premium siding on the outside
- Added 2’ to the width of the garage and bonus room, and 2’ to the length of the garage
- Cantilevered gas linear fireplace complete with tile to the ceiling
- Upgraded to maple railing with patterned metal spindles on main and second floor
- Corner lot treatment which gives additional windows
- Window coverings and bedding included
- Upgraded sliding shower door to 10 mm glass door
- Upgraded 5’ shower enclosure to a fully tiled shower & base
- High visibility rear elevation & corner treatment
- Upgraded to valence moulding complete with LED under cabinet lighting
- Added a laundry sink with cabinets to laundry room with granite countertop
- 10 lb chip foam underlay for carpet
- Added sidelights beside garden doors at dinette
- Double garden doors with clear blinds
- Upgraded ensuite freestanding tub
- Moen faucets on main & second floor
- Upgraded half bath to vanity with granite and undermount basin
- Garage man door to the side of the garage
- Upgraded main floor den doors to 10 mm glass double doors
- Added U-shaped vanity slide out trays to vanity cabinet
- Smart Home tech features included
Lot Details
Pocket Size: 32'
Block: 1
Stage: 17
Lot: 7
Lot Type: Reg. W. Res
Job: CHH-0-033720
